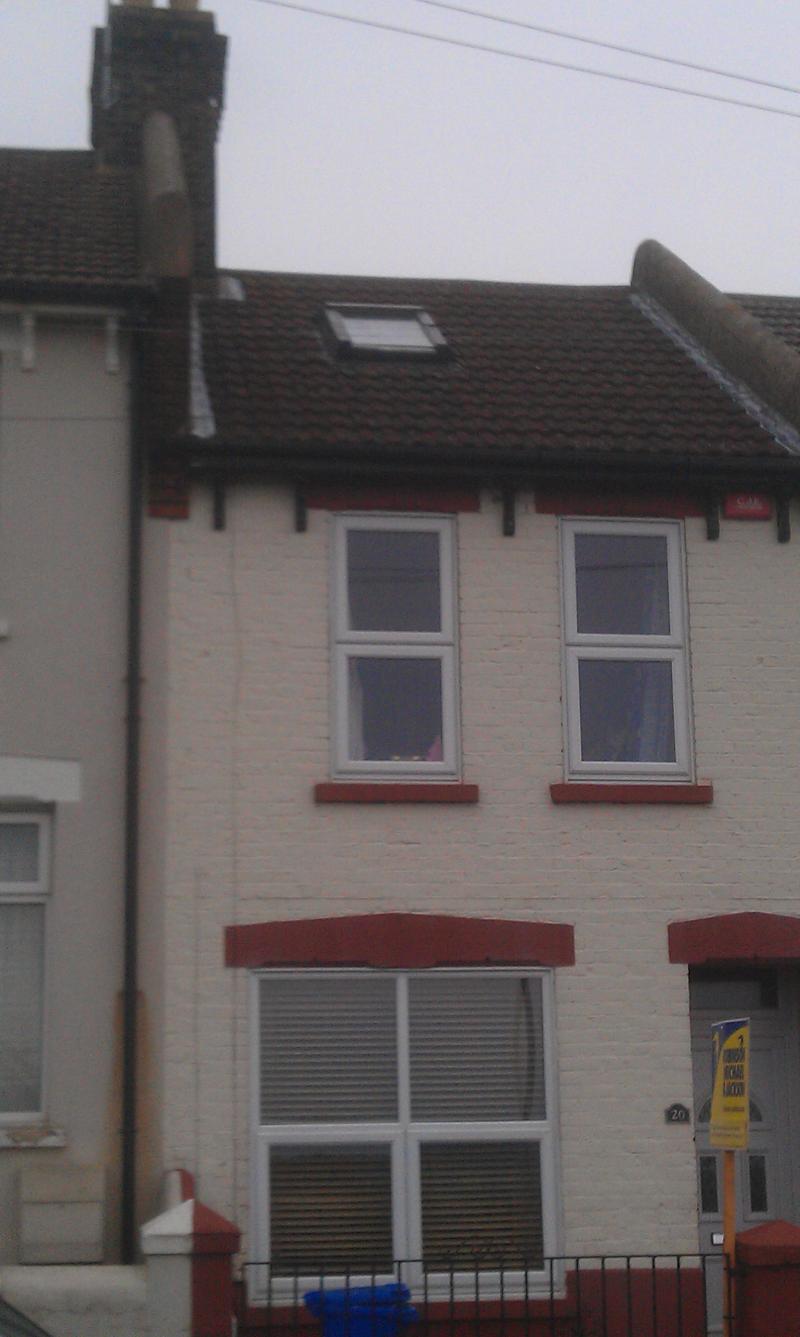Currently getting to a finishing stage of a loft conversion ( bloody long time but hay ho)
in the front room where the stairs currently enter I need to put a fire door, but at the same time i am intending to increase/fit insulated k17 boards to the front wall. to warm room up
My biggest loss is where the front door is set back from the front wall of the house as we have a 18" wall the is only a single brick thick.
I know the Porch will need planning permission due to the close proximity of the highway ( less than 2mtr)
but as it states the existing front door must remain
Can i move front door to front wall of the house and build a porch or do i need to move door to front wall then apply for a porch so then keeping existing front door.
Only doing to help keep room warm porch action as a buffer
Thanks for any help
not the best but was already upoaded
in the front room where the stairs currently enter I need to put a fire door, but at the same time i am intending to increase/fit insulated k17 boards to the front wall. to warm room up
My biggest loss is where the front door is set back from the front wall of the house as we have a 18" wall the is only a single brick thick.
I know the Porch will need planning permission due to the close proximity of the highway ( less than 2mtr)
but as it states the existing front door must remain
Can i move front door to front wall of the house and build a porch or do i need to move door to front wall then apply for a porch so then keeping existing front door.
Only doing to help keep room warm porch action as a buffer
Thanks for any help
not the best but was already upoaded


