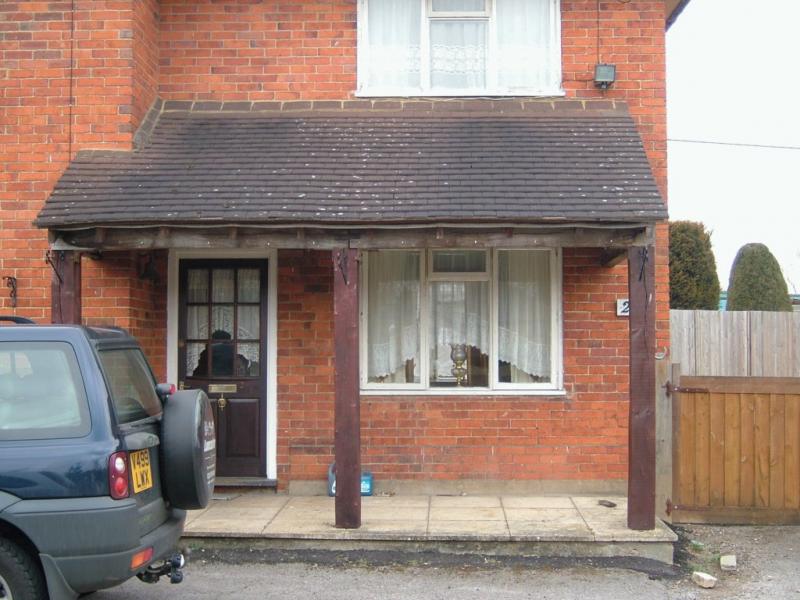At the moment we have a old porch on our house. (see below) It's 4M x 1.6M, has a concrete slab base, open sides... and a tile roof held up by three oak pillars. So more of a shelter than a porch.
We'd like to make this more usable. The house has a small kitchen and could really do with the storage space and 'dumping ground' that a porch would offer.
The front wall of the house has a dog leg/notch in it, which means that although the porch is 1.6M deep, only around .5M is forward of the front wall of the house. The porch has been there for around ten years.
SWMBO wants to have something that ostensibly looks like a dwarf wall, white UPCV glazing all round, front door, then leave the roof as it stands. Also leaving the existing exterior door. A bit like a conservatory. I'm not a fan of this look, plus it wouldn't be able to support the tiled roof.
I see the options as follows:
1) Do it on the cheap : Build a two brick thick dwarf wall, brick pillars to replace the oak beams, use the existing roof, and then decorate the inside. Strikes me as an improvement to the existing structure - no paperwork required. Damp issues due to lack of DPM on the slab etc, but is it really that simple?
2) rebuild with a cavity wall and replacement insulated slab with damp proof membrane etc, retaining existing roof. So avoid building regs and planning, but much more money for something that's still, in my eyes, a bit dodgy.
3) as per 2 but compliant with regs. I expect this will mean replacing the roof? This will allow us to put power/lights in the porch, and remove the existing front door if required.
4) A proper 'extension', removing the existing front door, but not opening it out very much in particular.
Someone three doors up has done something similar to 4) with frosted glass on the side facing the neighbour, and with a loo by the looks, so I don't envisage a problem with planning being refused.
My main hang-up with all this is that I really don't want to replace the roof - Are building regs particularly onerous when it comes to roof structures? I'd do 100% of the work myself.
Any thoughts?
Thanks
Gary
We'd like to make this more usable. The house has a small kitchen and could really do with the storage space and 'dumping ground' that a porch would offer.
The front wall of the house has a dog leg/notch in it, which means that although the porch is 1.6M deep, only around .5M is forward of the front wall of the house. The porch has been there for around ten years.
SWMBO wants to have something that ostensibly looks like a dwarf wall, white UPCV glazing all round, front door, then leave the roof as it stands. Also leaving the existing exterior door. A bit like a conservatory. I'm not a fan of this look, plus it wouldn't be able to support the tiled roof.
I see the options as follows:
1) Do it on the cheap : Build a two brick thick dwarf wall, brick pillars to replace the oak beams, use the existing roof, and then decorate the inside. Strikes me as an improvement to the existing structure - no paperwork required. Damp issues due to lack of DPM on the slab etc, but is it really that simple?
2) rebuild with a cavity wall and replacement insulated slab with damp proof membrane etc, retaining existing roof. So avoid building regs and planning, but much more money for something that's still, in my eyes, a bit dodgy.
3) as per 2 but compliant with regs. I expect this will mean replacing the roof? This will allow us to put power/lights in the porch, and remove the existing front door if required.
4) A proper 'extension', removing the existing front door, but not opening it out very much in particular.
Someone three doors up has done something similar to 4) with frosted glass on the side facing the neighbour, and with a loo by the looks, so I don't envisage a problem with planning being refused.
My main hang-up with all this is that I really don't want to replace the roof - Are building regs particularly onerous when it comes to roof structures? I'd do 100% of the work myself.
Any thoughts?
Thanks
Gary


