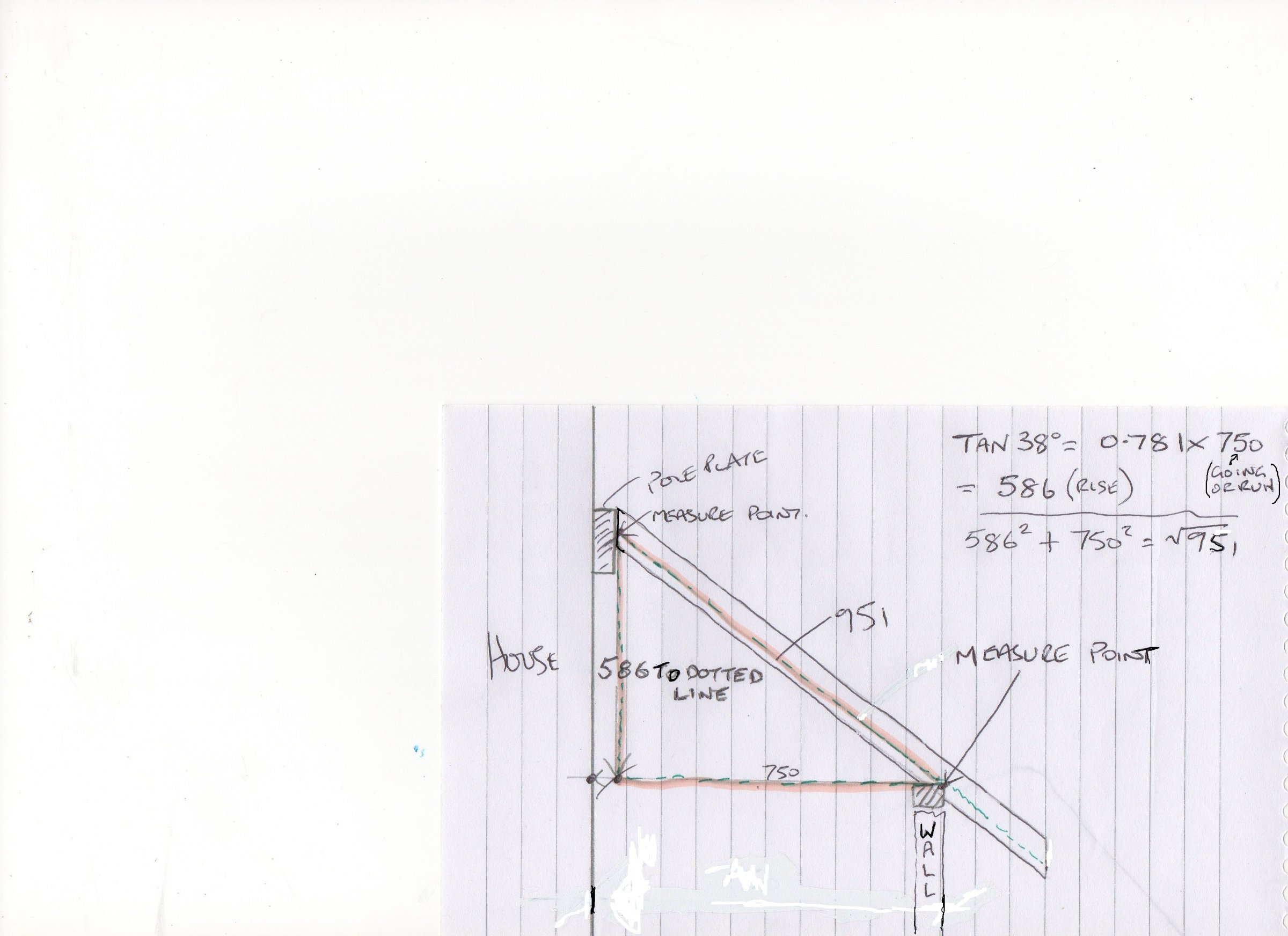We fit the commons and fit the hip blade. We then tailor the pole plate so that it collects the underside of the hip blade. You could cut the pole plate so that it butts against the hip blade then fix through the hip into the pole plate or fix a bracket from one to the other. Tricky with a bracket though because the hip will be a 45 degrees to pole.What I meant is, if I decided to have a pole plate under the commons will it sit under the commons only and not the hip? Because the hip goes straight to the wall.
So basically I'll have my pole plate under 3 commons
And if you are wondering - yes you can slip the pole plate under the rafter ends after they have been fitted and fixed lower down at the wall plate.




