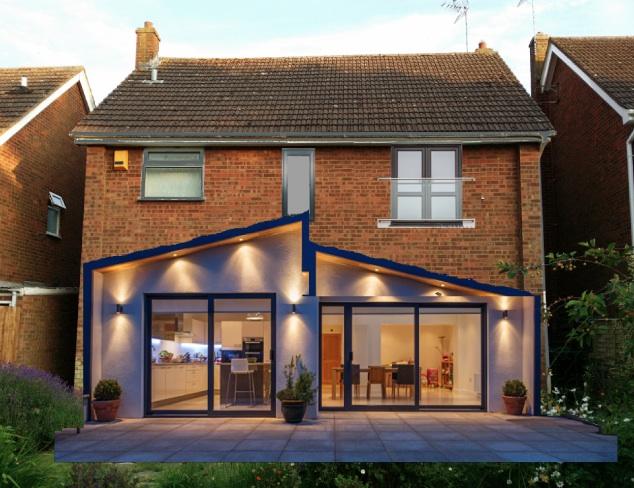Morning everyone
I'm in the process of sorting out a single storey extension (timber or sips), and new windows, and have the chance of potentially having one side of the roof as a balcony (not to scale!)-
In terms of the glazing, it's currently white, and I'm replacing with grey (along with facias and guttering), the left french doors is currently a window (1.8m x 1m)
I wondered what you think or can advise on the balcony? I was reading that it falls under PD if it's under 3m in height?
I'm in the process of sorting out a single storey extension (timber or sips), and new windows, and have the chance of potentially having one side of the roof as a balcony (not to scale!)-
In terms of the glazing, it's currently white, and I'm replacing with grey (along with facias and guttering), the left french doors is currently a window (1.8m x 1m)
I wondered what you think or can advise on the balcony? I was reading that it falls under PD if it's under 3m in height?



