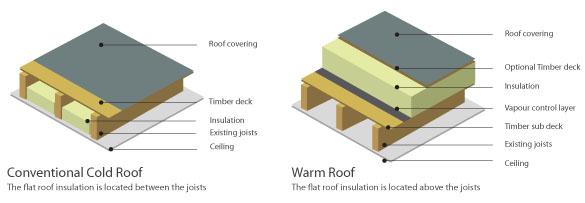Hi ToTC
Great guidance - well spotted - I am hoping that as the builder is aware that there are spots going to go in, he will allow for this.
Something for me to keep an eye on though.
Brgds
S
Great guidance - well spotted - I am hoping that as the builder is aware that there are spots going to go in, he will allow for this.
Something for me to keep an eye on though.
Brgds
S


