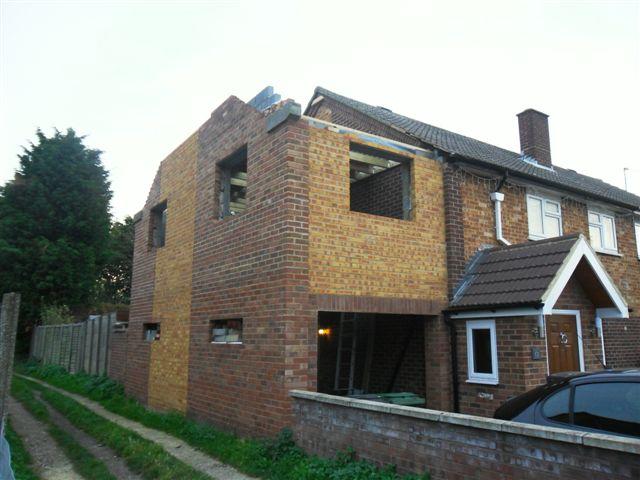All
I am in the process of designing the roof construction of my extension, and I need some advice regarding what is and isn't acceptable.
The extisting roof has got 2 big purlins in it, at roughly half height. That space will be staying as loft storage, but the loft space of the extension will be habitable.
My questions relate to how to cut a roof for a habitable space, and minimise the purlins encroaching into that space.
1. Does a Purlin have to be at mid height? By that I mean, could I position the purlin about 30% up from the bottom of the rafter, so long as the clear span of the rafter bwtween the Purlin and the rideg was still OK. That way I could hide the purlin away behind the low vertical walls .
Or,
2. Is there a way of putting a vertical member in instead of having a purlin (so it looks more like an open plan roof truss).
Like normal, I want as much info available first, so that I can sketch out what I want, and then get it approved, rather than pay someone to design it from scratch.
Cheers
Gary
I am in the process of designing the roof construction of my extension, and I need some advice regarding what is and isn't acceptable.
The extisting roof has got 2 big purlins in it, at roughly half height. That space will be staying as loft storage, but the loft space of the extension will be habitable.
My questions relate to how to cut a roof for a habitable space, and minimise the purlins encroaching into that space.
1. Does a Purlin have to be at mid height? By that I mean, could I position the purlin about 30% up from the bottom of the rafter, so long as the clear span of the rafter bwtween the Purlin and the rideg was still OK. That way I could hide the purlin away behind the low vertical walls .
Or,
2. Is there a way of putting a vertical member in instead of having a purlin (so it looks more like an open plan roof truss).
Like normal, I want as much info available first, so that I can sketch out what I want, and then get it approved, rather than pay someone to design it from scratch.
Cheers
Gary


