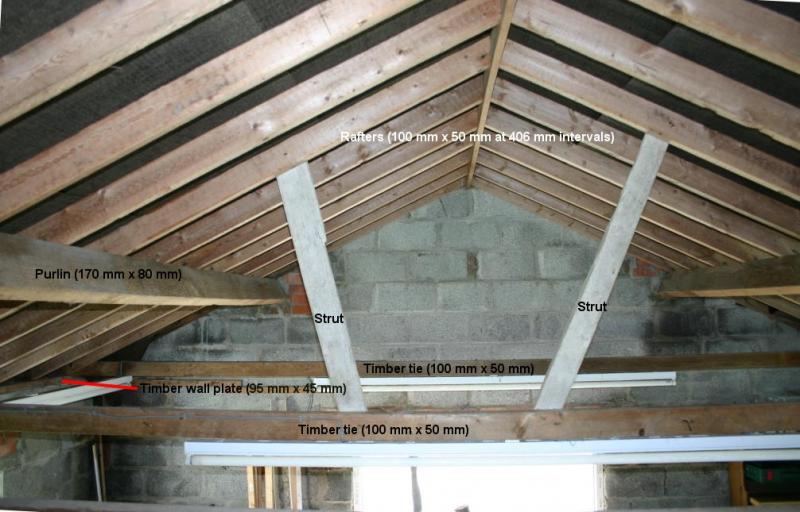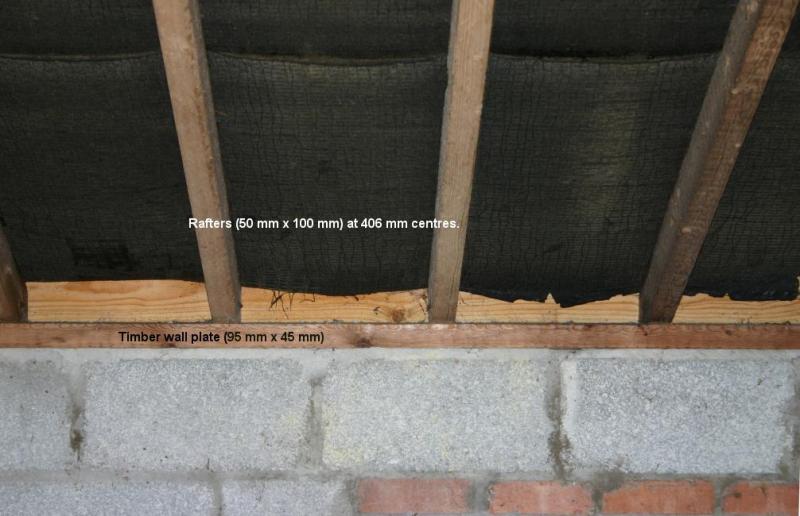I have searched the Forum topics and cannot find an exact answer to my query so am posting it as a new topic. Am a newbie to this forum so please forgive errors in terminology 
Having recently moved, the house has a detached gable-ended double garage (custom built 1980) which I wish to use as a workshop (as well as sheltering the car). As a first step I would like to board out the pitched roof for additional storage.
Internally the garage measures 6 metres in length and and is 5.58 metres wide. It is single skinned (breeze-block walls 100 mm thick), with external cement rendering. The internal height of the pitch roof (measured from the wall plate to the top of the ridge board), is 1525 mm with the rafters inclined at an angle of about 24°.
The roof (which is tiled) is supported by 14 pairs of 100 mm x 50 mm rafters spaced at 400 mm intervals. The rafters are supported half way along their length by two substantial under purlins of 170 mm x 80 mm (one on each side of the roof), which run at right angles to the rafters with the ends supported by the two gable end walls. The rafters rest (with a birds mouth) on a timber wall plate measuring 95 mm wide by 45 mm thick, on top of the breeze block walls. There are no existing joists save for 4 ties measuring 100 mm x 50 mm spanning the garage and bolted to the rafters at each end with M12 coach bolts. The central tie has some struts (between tie and rafters) for additional support.
The general layout is shown in the attached annotated photos.
Photo 1. Internal view of roof space of garage, lengthwise
Photo 2. Internal view of roof space of garage, breadthwise
My questions are:
1. Is it feasible to install joists across the internal span of 5.58 metres, resting on the existing wall plates?
2. If so, what height and width should the joists be (assuming a spacing of about 400 mm between the centres of each joist)?
3. How should the joists be attached to the existing timber wall plates? I was considering using THESE JOIST HANGERS?
4. Any other options for installing joists?
5. What sort of boarding would be suitable for screwing to the joists (e.g. 1220mm x 320mm x 18 mm lengths of floor grade chipboard)?
Any advice gratefully received.
Tim
Having recently moved, the house has a detached gable-ended double garage (custom built 1980) which I wish to use as a workshop (as well as sheltering the car). As a first step I would like to board out the pitched roof for additional storage.
Internally the garage measures 6 metres in length and and is 5.58 metres wide. It is single skinned (breeze-block walls 100 mm thick), with external cement rendering. The internal height of the pitch roof (measured from the wall plate to the top of the ridge board), is 1525 mm with the rafters inclined at an angle of about 24°.
The roof (which is tiled) is supported by 14 pairs of 100 mm x 50 mm rafters spaced at 400 mm intervals. The rafters are supported half way along their length by two substantial under purlins of 170 mm x 80 mm (one on each side of the roof), which run at right angles to the rafters with the ends supported by the two gable end walls. The rafters rest (with a birds mouth) on a timber wall plate measuring 95 mm wide by 45 mm thick, on top of the breeze block walls. There are no existing joists save for 4 ties measuring 100 mm x 50 mm spanning the garage and bolted to the rafters at each end with M12 coach bolts. The central tie has some struts (between tie and rafters) for additional support.
The general layout is shown in the attached annotated photos.
Garage roof 1
Garage roof showing rafters, purlins, struts and ties. Wanting to add joists to support boarding...
My questions are:
1. Is it feasible to install joists across the internal span of 5.58 metres, resting on the existing wall plates?
2. If so, what height and width should the joists be (assuming a spacing of about 400 mm between the centres of each joist)?
3. How should the joists be attached to the existing timber wall plates? I was considering using THESE JOIST HANGERS?
4. Any other options for installing joists?
5. What sort of boarding would be suitable for screwing to the joists (e.g. 1220mm x 320mm x 18 mm lengths of floor grade chipboard)?
Any advice gratefully received.
Tim



