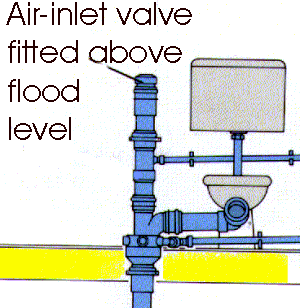hi guys, i am currently doing some underground drainage work an hav purchased a couple of osma strap on bosses with the following inserts:
http://co-uk.wavin.com/master/maste...middleTemplateName=oc_middle_product_detail_I
However i am not quite sure how far to insert the pipe. There looks like there is a ridge that sticks out on the rubber seal, does the paipe have to pass that or but up to it?
PS does anyone else find these are really tight fitting?
Thanks
Andy
http://co-uk.wavin.com/master/maste...middleTemplateName=oc_middle_product_detail_I
However i am not quite sure how far to insert the pipe. There looks like there is a ridge that sticks out on the rubber seal, does the paipe have to pass that or but up to it?
PS does anyone else find these are really tight fitting?
Thanks
Andy



