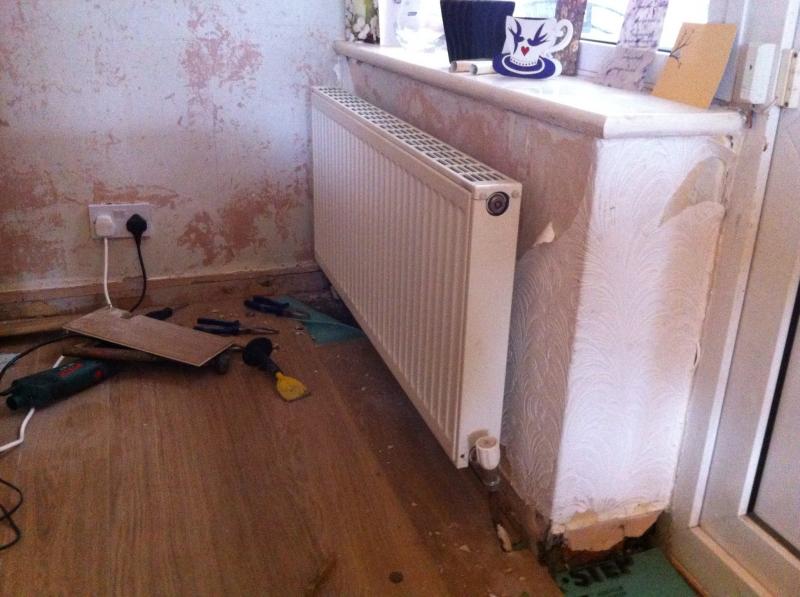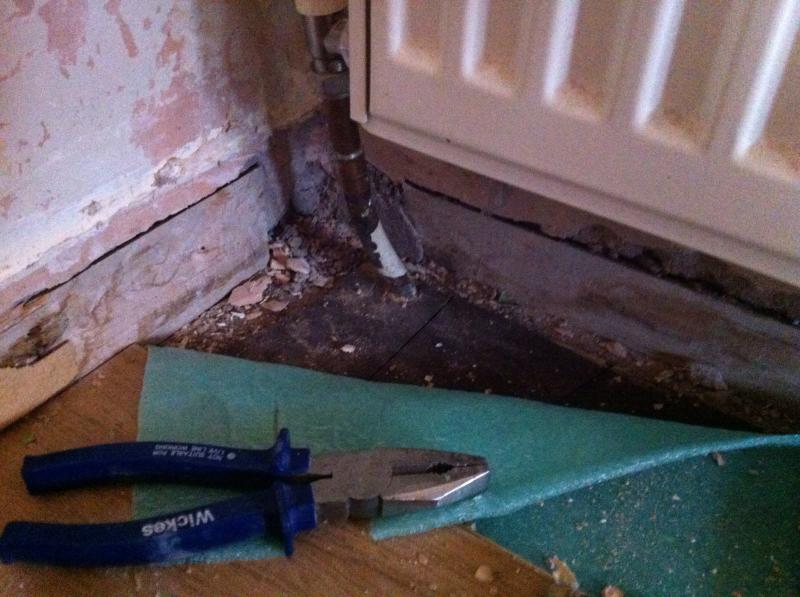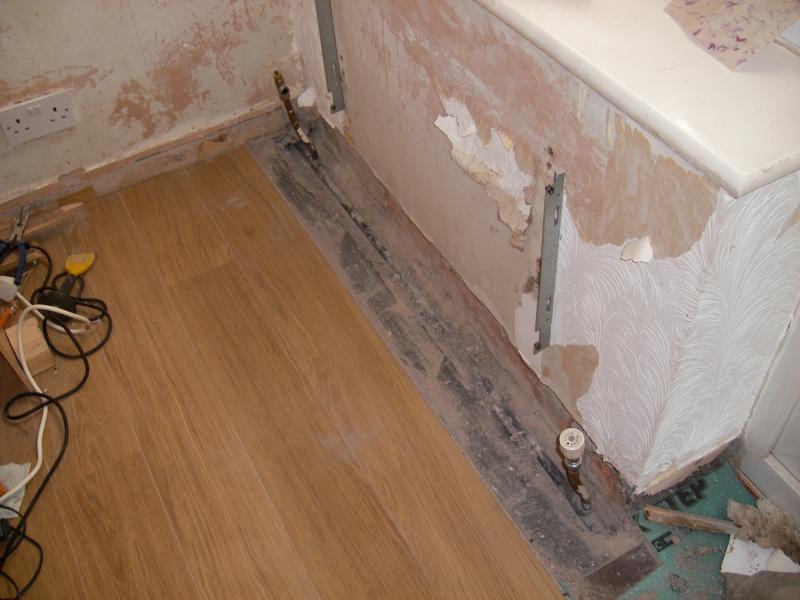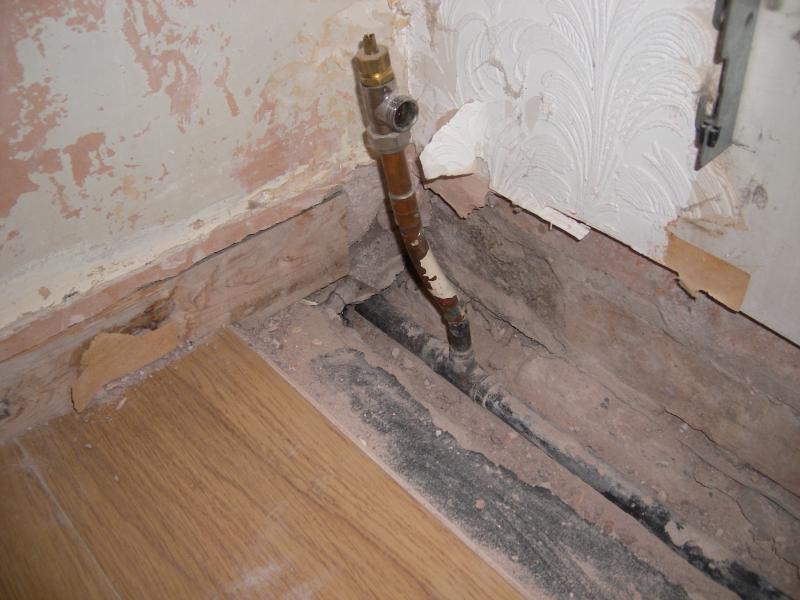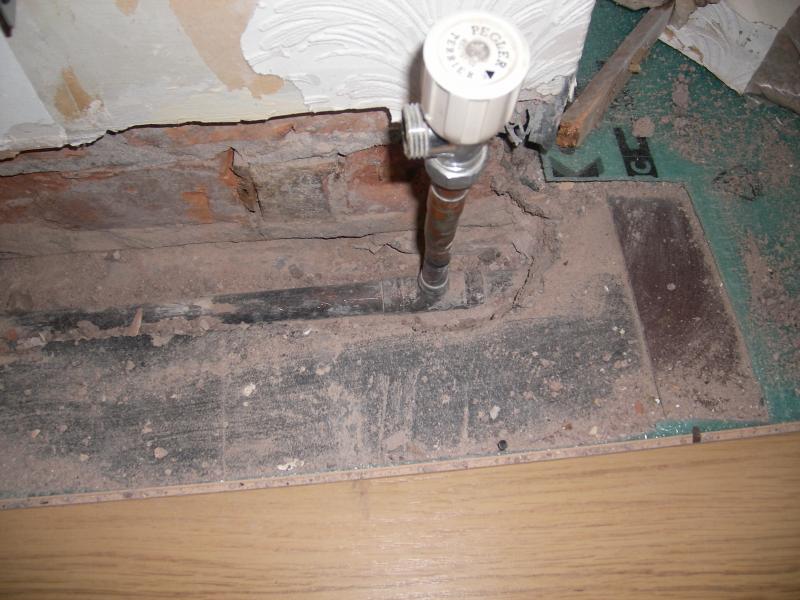Hi all,
After some advice before I move a radiator.
The half-height wall needs to come out and the opening will be later filled with patio/sliding doors.
I want to move the rad onto the wall next to it. I will sort the socket move first of course.
Now I've got the wood floor up, I can see that the pipes disappear through the Marley floor tiles underneath into the concrete floor.
I'm assuming I need to open up the concrete carefully around the pipes, but as i've not done this before i was after some advice on the best course of action then?
E.g. Drain system, remove/drain the rad and cap the two pipes with compression ends, maybe take out the small wall first then use Solder fittings and new copper and run in a channel to route to the wall?
There's a chance that the pipes may actually come from under the wall I want to move to, as this is the kitchen where the boiler used to be and combi now routes into.
Thanks!
After some advice before I move a radiator.
The half-height wall needs to come out and the opening will be later filled with patio/sliding doors.
I want to move the rad onto the wall next to it. I will sort the socket move first of course.
Now I've got the wood floor up, I can see that the pipes disappear through the Marley floor tiles underneath into the concrete floor.
I'm assuming I need to open up the concrete carefully around the pipes, but as i've not done this before i was after some advice on the best course of action then?
E.g. Drain system, remove/drain the rad and cap the two pipes with compression ends, maybe take out the small wall first then use Solder fittings and new copper and run in a channel to route to the wall?
There's a chance that the pipes may actually come from under the wall I want to move to, as this is the kitchen where the boiler used to be and combi now routes into.
Thanks!


