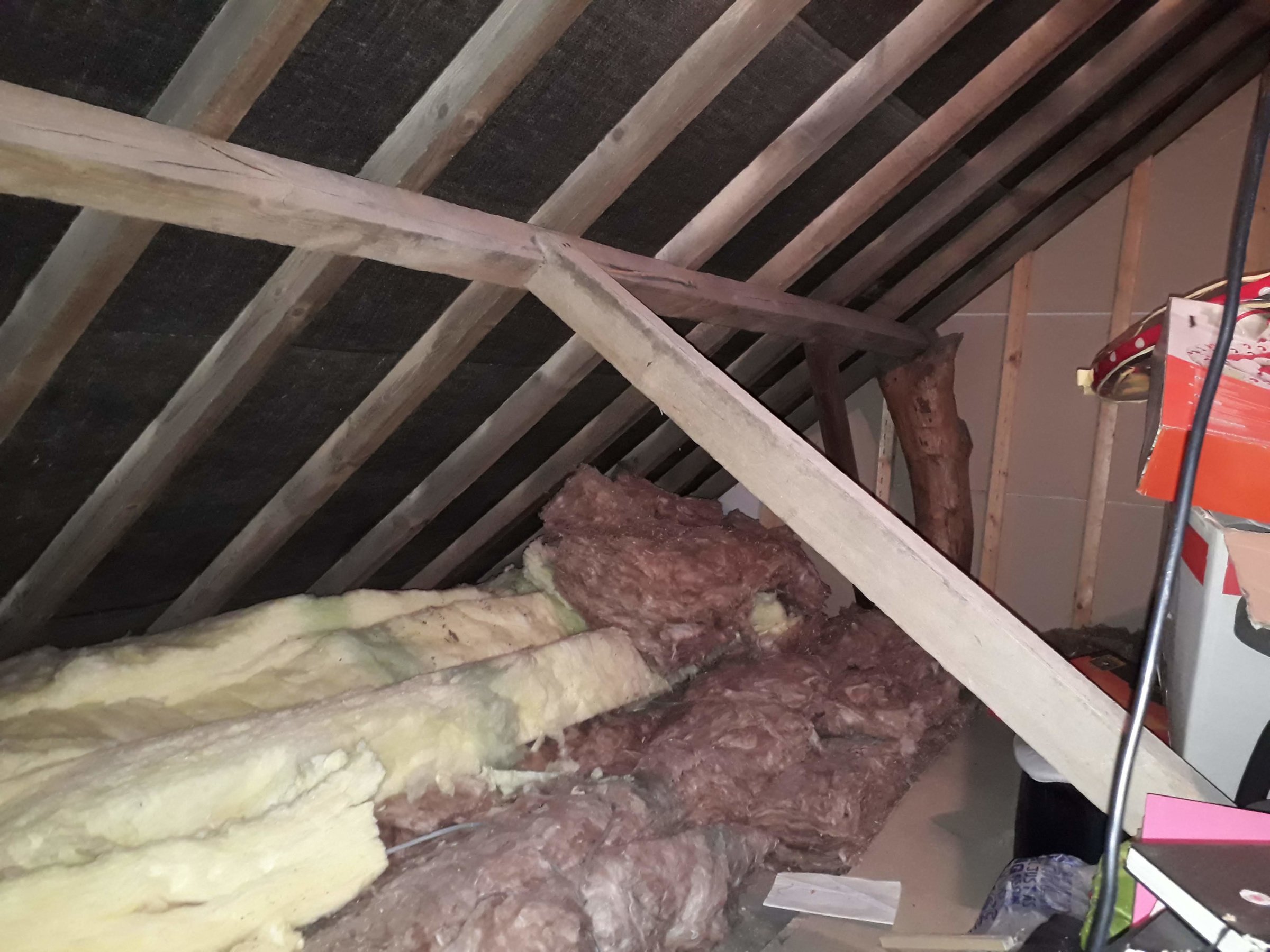Hi all,
I am looking into either strengthening our existing loft joists to have more storage, or even possibly constructing a new floor for an eventual full loft conversion if possible. I'm trying to get a structural engineer out to see it, but it would be good to have some ideas as I'm going mad trying to figure this out! I am aware of the need for buildings regs by the way.
We have what I think is referred to as a rafter braced roof i.e. the ceiling joists (2x3" roughly 12" apart) do not sit on the front and back walls and are instead attached higher up to the rafters (2x3"), giving sloping ceilings to the upstairs bedrooms. Span of joists is 5.30m.
If constructing a new floor, the usual way of doing it is adding beams from gable wall to party wall and hanging joists of it. The trouble is our party wall is only half a brick width!
We have a structural wall about half way in the house (party wall to gable).
So questions are:
1. Does anyone know of a way of strengthen the existing joists whilst keeping the roof strong?
2. Does anyone know if half a brick wall has ever been known to support 2 beams and new floor?
Many, many thanks for any help you can offer.
Rob
I am looking into either strengthening our existing loft joists to have more storage, or even possibly constructing a new floor for an eventual full loft conversion if possible. I'm trying to get a structural engineer out to see it, but it would be good to have some ideas as I'm going mad trying to figure this out! I am aware of the need for buildings regs by the way.
We have what I think is referred to as a rafter braced roof i.e. the ceiling joists (2x3" roughly 12" apart) do not sit on the front and back walls and are instead attached higher up to the rafters (2x3"), giving sloping ceilings to the upstairs bedrooms. Span of joists is 5.30m.
If constructing a new floor, the usual way of doing it is adding beams from gable wall to party wall and hanging joists of it. The trouble is our party wall is only half a brick width!
We have a structural wall about half way in the house (party wall to gable).
So questions are:
1. Does anyone know of a way of strengthen the existing joists whilst keeping the roof strong?
2. Does anyone know if half a brick wall has ever been known to support 2 beams and new floor?
Many, many thanks for any help you can offer.
Rob
Last edited:







