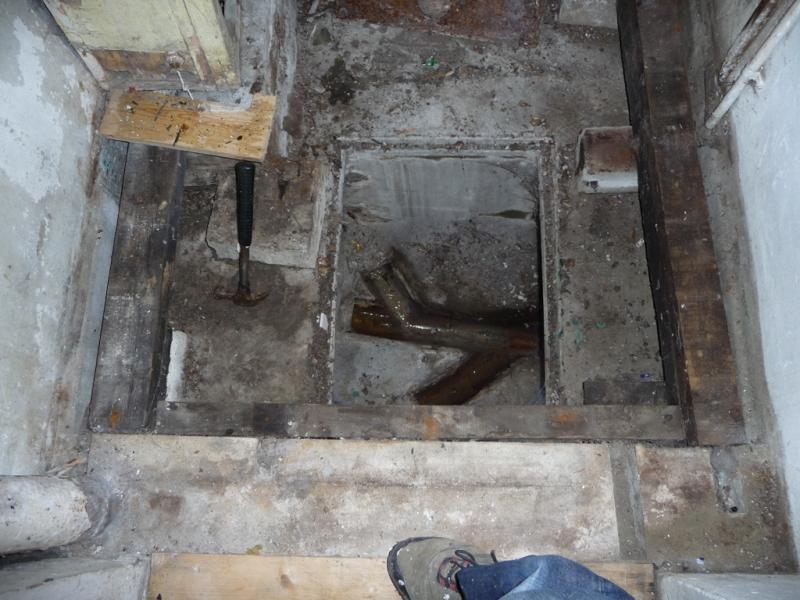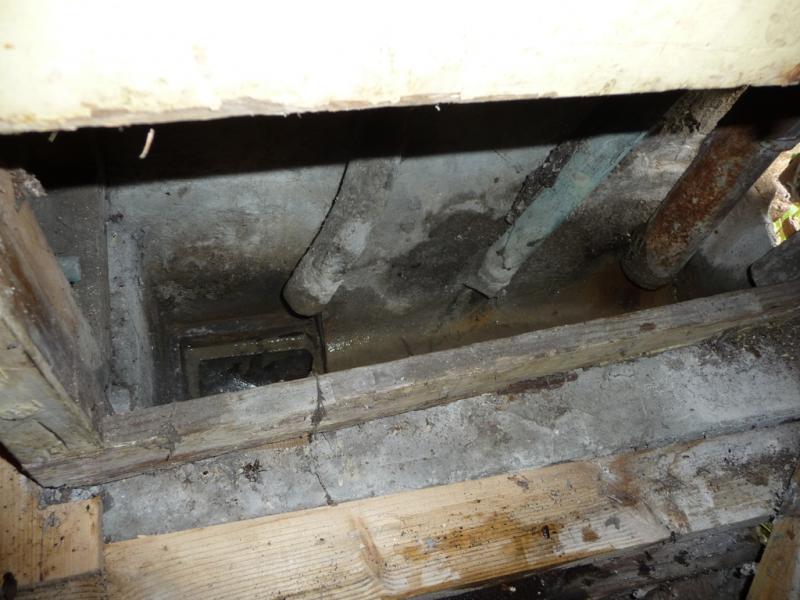Hi, I plan to convert my tiny utility and make it so will be the access into the adjoining bathroom. It's not simple to explain but the utility was not part of the original building. Under the timber floor boards is a man hole cover which leads to a gulley for soil waste. I want re-do the utility floor and tile it all to match with the bathroom but can the man hole cover be raised up and have tiles fitted to the lid as access will be needed and it can't be covered over permanently.
I can tell that it is not a public sewer (by the sewer report which came with the conveyancing checks) but it is shared by the flat above us. Their soil pipe runs into it as does ours from above. I am going to have to get building control involved with the whole project but before I do, does anyone think it will be an issue to build a proper room over this man hole/drain area?
The pictures show the sub-floor level and the area where the rainwater guttering enters in too.
Sorry it's hard to explain but the property I have purchased has had little work done on it for some 30 years and they have been living in the dark ages I think.
Any help appreciated!
I can tell that it is not a public sewer (by the sewer report which came with the conveyancing checks) but it is shared by the flat above us. Their soil pipe runs into it as does ours from above. I am going to have to get building control involved with the whole project but before I do, does anyone think it will be an issue to build a proper room over this man hole/drain area?
The pictures show the sub-floor level and the area where the rainwater guttering enters in too.
Sorry it's hard to explain but the property I have purchased has had little work done on it for some 30 years and they have been living in the dark ages I think.
Any help appreciated!



