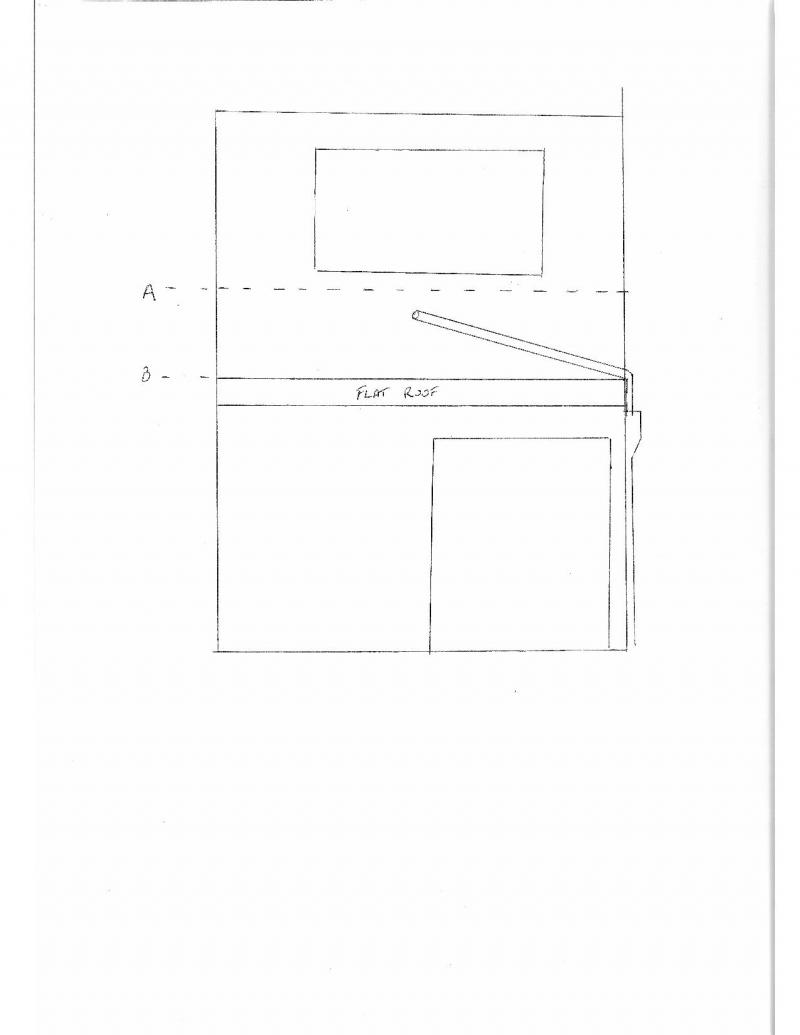I am looking at the possibility of replacing a flat roof kitchen extension with a pitched roof. The problem I have is with the drain from the bathroom basin in the room above. the drain is fed through the wall and runs outside into the hopper on the right, is it ever acceptable to run the drain under the roof structure knowing that access will be, at best very limited?
I cannot easily reroute the drain inside the bathroom as the bath is built into a fully tiled structure directly in the path that the drain would take to the outside world. Is running it under the floor boards the only option?
I cannot easily reroute the drain inside the bathroom as the bath is built into a fully tiled structure directly in the path that the drain would take to the outside world. Is running it under the floor boards the only option?


