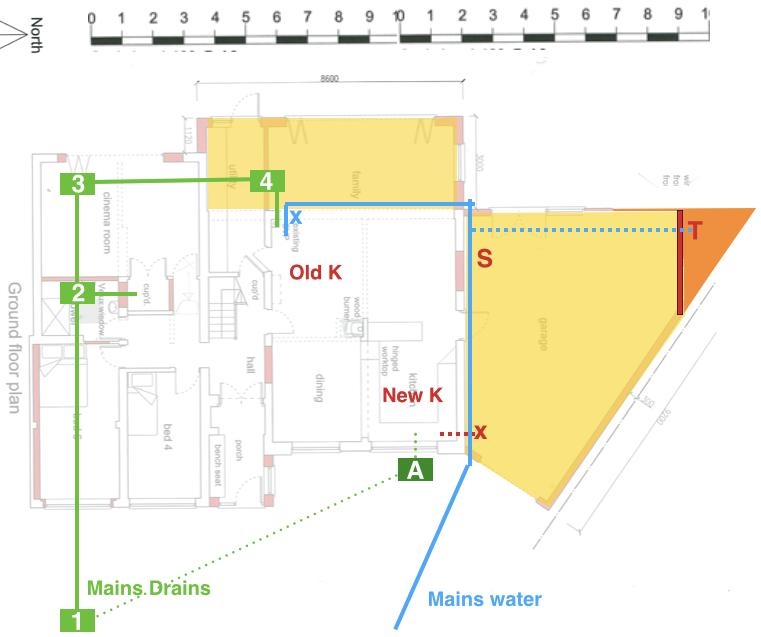Hello. I am re-adjusting my house a bit, moving things around and would love to get some advice about the drainage and mains water supply.
Here's my rough plan:
Right now, the mains drainage follows the green line in the picture above. The solid green blocks are manholes (MH). MH 1 is in the front drive. MH2 and MH3 are in a utility room. MH2 drains a cloakroom and MH3 drains a sink and appliances. MH4 is outside the current kitchen and drains the kitchen and upstairs bathroom. I am extending across the yellow areas, so have removed MH4 and put in a shallow bend (with Building Control permission).
The mains water come in from the front, goes around the current house and into the current kitchen at the back. (blue line). the blue ‘X’ is the first stopcock in the line.
I want to move the kitchen from the back (Old K) to the front (New K). I also want to add a utility sink (S) and external water tap (T).
I think a way to address the drainage could be to take a new feed from MH1 across to a new manhole (MHA) and into the new kitchen.
I think a way to address the mains could be to break into the current mains pipe at ‘X’, add a stopcock and ’T’ off into the kitchen. It needs to continue around to the back still to feed the boiler near MH4. Take a T at the new sink (S) and take a feed off for the new tap as well as the sink (blue dotted line).
Does this make sense or are there better options?
Also, how do I deal with the sink drainage at ’S’? I am not sure at all how to do that.
Any advice or guidance would be really appreciated.
Here's my rough plan:
Right now, the mains drainage follows the green line in the picture above. The solid green blocks are manholes (MH). MH 1 is in the front drive. MH2 and MH3 are in a utility room. MH2 drains a cloakroom and MH3 drains a sink and appliances. MH4 is outside the current kitchen and drains the kitchen and upstairs bathroom. I am extending across the yellow areas, so have removed MH4 and put in a shallow bend (with Building Control permission).
The mains water come in from the front, goes around the current house and into the current kitchen at the back. (blue line). the blue ‘X’ is the first stopcock in the line.
I want to move the kitchen from the back (Old K) to the front (New K). I also want to add a utility sink (S) and external water tap (T).
I think a way to address the drainage could be to take a new feed from MH1 across to a new manhole (MHA) and into the new kitchen.
I think a way to address the mains could be to break into the current mains pipe at ‘X’, add a stopcock and ’T’ off into the kitchen. It needs to continue around to the back still to feed the boiler near MH4. Take a T at the new sink (S) and take a feed off for the new tap as well as the sink (blue dotted line).
Does this make sense or are there better options?
Also, how do I deal with the sink drainage at ’S’? I am not sure at all how to do that.
Any advice or guidance would be really appreciated.


