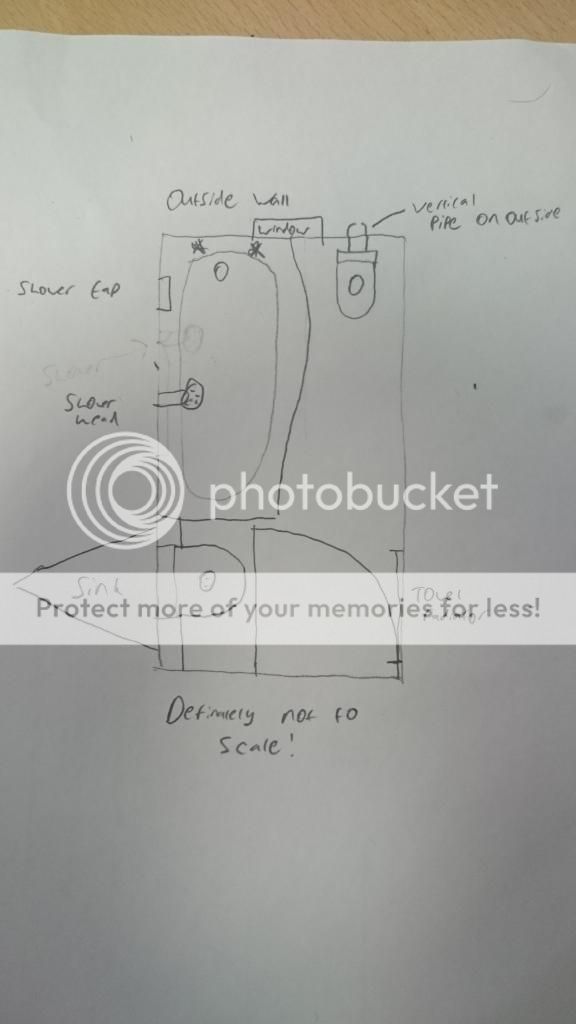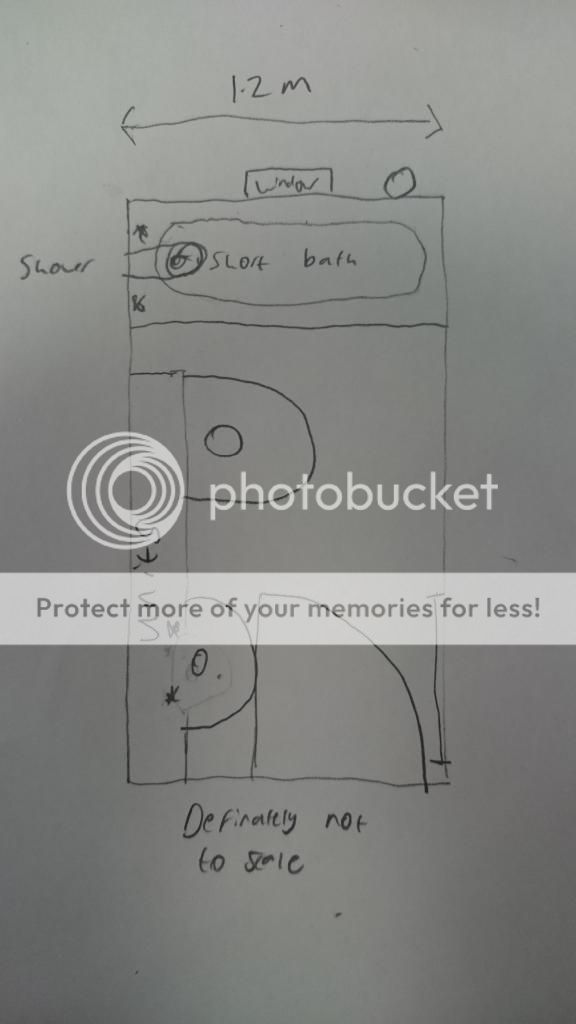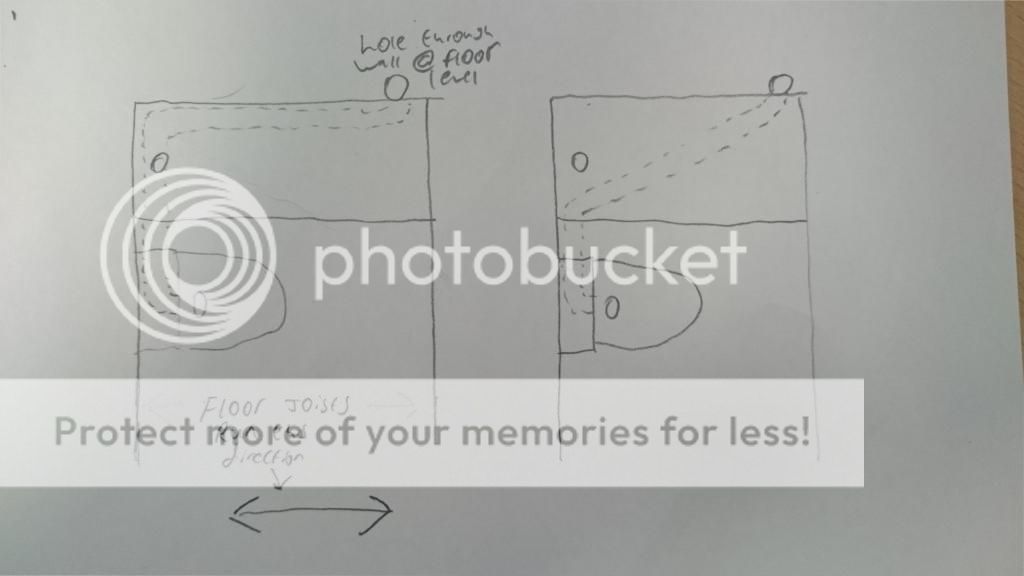Hi,
My bathroom is very small, 1.2m wide by approx 2.5m long. I believe I can rearrange it to make more effective use of the space but this would involve moving the toilet. See below (badly) hand drawn plan of how it is just now.

As you can see the toilet is alongside the bath, this is the issue, its a space saver bath but even so, doing a sit down job on the toilet is not much fun... . The waste pipe comes out the back of the toilet, goes down a flexi pipe to floor level where it goes through the outside wall and down the cast iron waste pipe.
. The waste pipe comes out the back of the toilet, goes down a flexi pipe to floor level where it goes through the outside wall and down the cast iron waste pipe.
I would like to re-arrange the room to look like this...

My only concern is the run, or lack there of from the waste pipe. I would ideally have a built in unit housing the sink and toilet against the wall. The existing sink drain pipe and supplies to the taps already run along the floor against that wall and under the bath. From what I see there are two options for routing a waste pipe...

The floor joists run across the room, but the hole through the wall is above the floor anyway so I don't know if this matters? You would get a slight run on it, about 2 - 3'' maybe and the total distance would be about +/-2m depending on which of the above options (if any) are suitable.
Can anyone advise if this amount of flat waste pipe would be ok, or would I just be asking for blockages?
My bathroom is very small, 1.2m wide by approx 2.5m long. I believe I can rearrange it to make more effective use of the space but this would involve moving the toilet. See below (badly) hand drawn plan of how it is just now.

As you can see the toilet is alongside the bath, this is the issue, its a space saver bath but even so, doing a sit down job on the toilet is not much fun...
I would like to re-arrange the room to look like this...

My only concern is the run, or lack there of from the waste pipe. I would ideally have a built in unit housing the sink and toilet against the wall. The existing sink drain pipe and supplies to the taps already run along the floor against that wall and under the bath. From what I see there are two options for routing a waste pipe...

The floor joists run across the room, but the hole through the wall is above the floor anyway so I don't know if this matters? You would get a slight run on it, about 2 - 3'' maybe and the total distance would be about +/-2m depending on which of the above options (if any) are suitable.
Can anyone advise if this amount of flat waste pipe would be ok, or would I just be asking for blockages?


