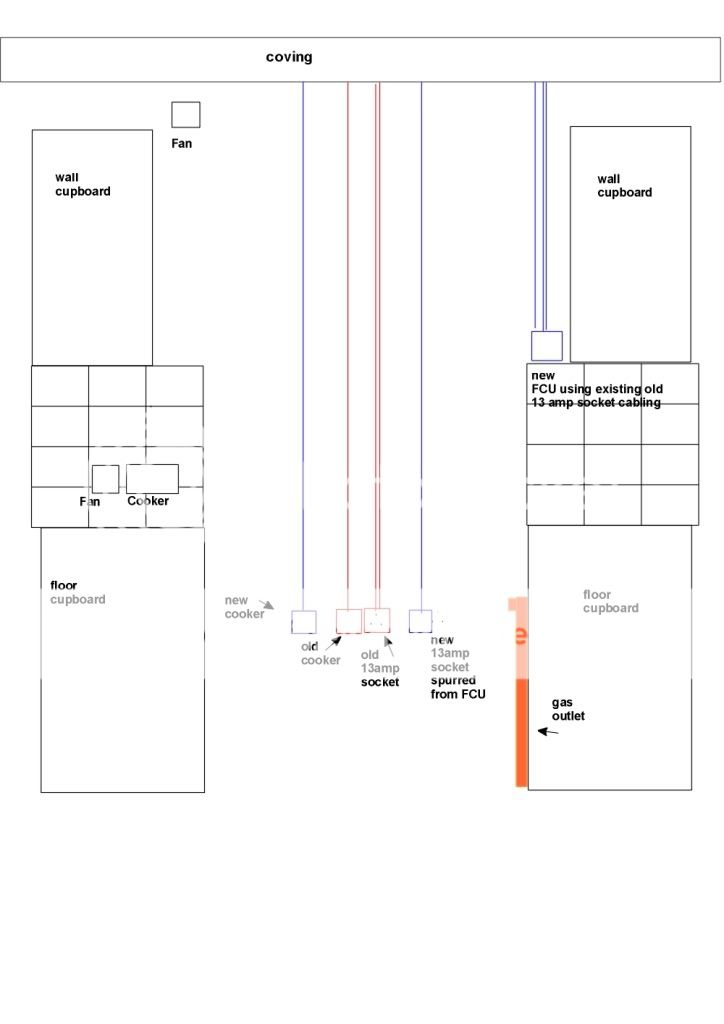Hi,
In our kitchen we have a cooker cable and a 13 amp socket cable that's in the way of fitting a cooker hood. Also, the 13 amp socket can only be switched off by moving the cooker (which is a range gas with second electric oven 2.5kw)
I will not be using the cooker outlet, but want to keep it, so I want to move it a few inches to the left of where it is now.
I want to use the 13 amp cabling to fit a FCU in a position where it can be switched off easily, and run a 13 amp socket spur from the FCU to behind the cooker a few inches to the right of where it is now.
I intend to do all the channeling into the plaster, cut out the coving and ceiling plaster board, get the cabling ready in postion etc., but get an electrician to connect things up and issue a certificate.
I do not want to damage my tiles, hence the FCU would be above them.
Can anyone see any problems with this layout in my crude drawing?

In our kitchen we have a cooker cable and a 13 amp socket cable that's in the way of fitting a cooker hood. Also, the 13 amp socket can only be switched off by moving the cooker (which is a range gas with second electric oven 2.5kw)
I will not be using the cooker outlet, but want to keep it, so I want to move it a few inches to the left of where it is now.
I want to use the 13 amp cabling to fit a FCU in a position where it can be switched off easily, and run a 13 amp socket spur from the FCU to behind the cooker a few inches to the right of where it is now.
I intend to do all the channeling into the plaster, cut out the coving and ceiling plaster board, get the cabling ready in postion etc., but get an electrician to connect things up and issue a certificate.
I do not want to damage my tiles, hence the FCU would be above them.
Can anyone see any problems with this layout in my crude drawing?


