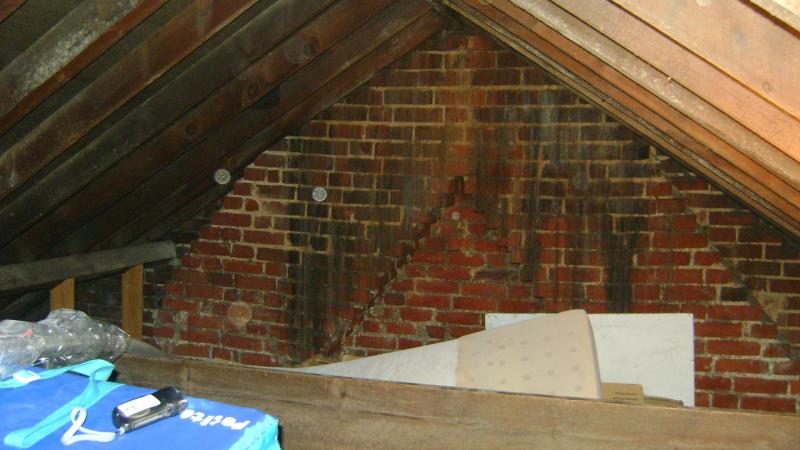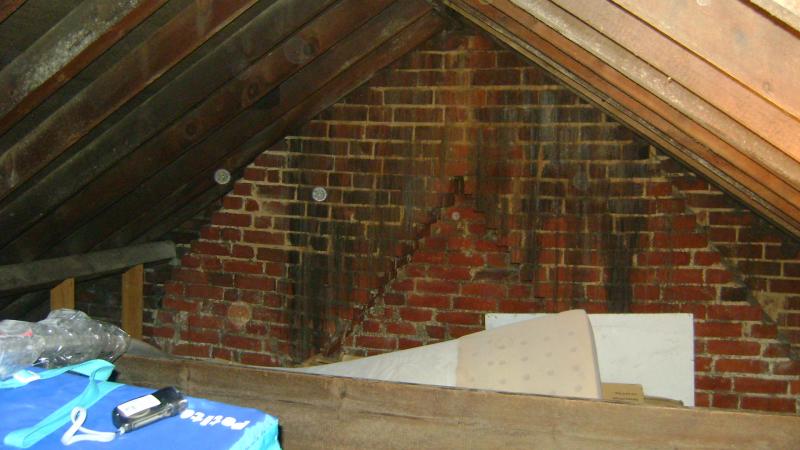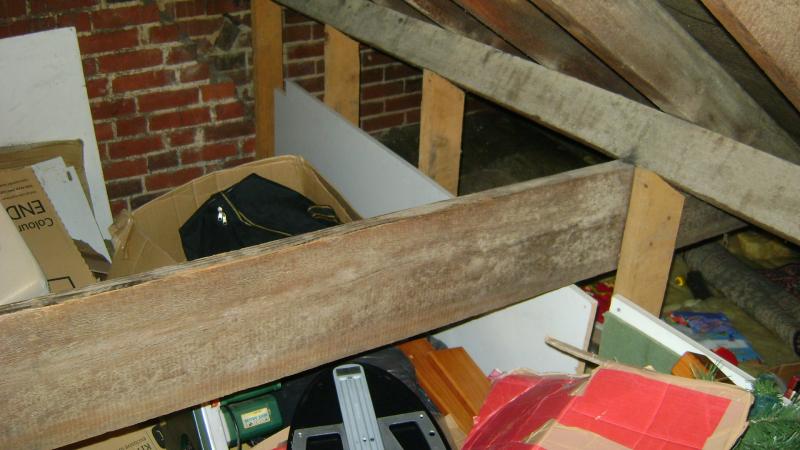hi there
please find pictures (sorry there are four of the same oops) of the loft space in my victorian mid terrace property.
I was wondering if someone could tell me what the long plank that stretches across the loft is there for. I summise that it has some structural purpose - possibly preventing the roof from spreading.
Would someone be able to tell me if it is possible to remove the plank which is about 3ft up from the ceiling joists and provide alternative support to the roof elswhere?
the plank (sorry i do not know what its technical term is!) cuts the loft space in two and i wonder whether it can be removed so that the whole loft area can be used.
There is a similiar "plank" at the party wall which is fine.
Im considering a loft conversion and would like to know if anybody has come across this before and any solutions to remove or move it safely would be greatly appreciated.
Thanks
Craig
please find pictures (sorry there are four of the same oops) of the loft space in my victorian mid terrace property.
I was wondering if someone could tell me what the long plank that stretches across the loft is there for. I summise that it has some structural purpose - possibly preventing the roof from spreading.
Would someone be able to tell me if it is possible to remove the plank which is about 3ft up from the ceiling joists and provide alternative support to the roof elswhere?
the plank (sorry i do not know what its technical term is!) cuts the loft space in two and i wonder whether it can be removed so that the whole loft area can be used.
There is a similiar "plank" at the party wall which is fine.
Im considering a loft conversion and would like to know if anybody has come across this before and any solutions to remove or move it safely would be greatly appreciated.
Thanks
Craig




