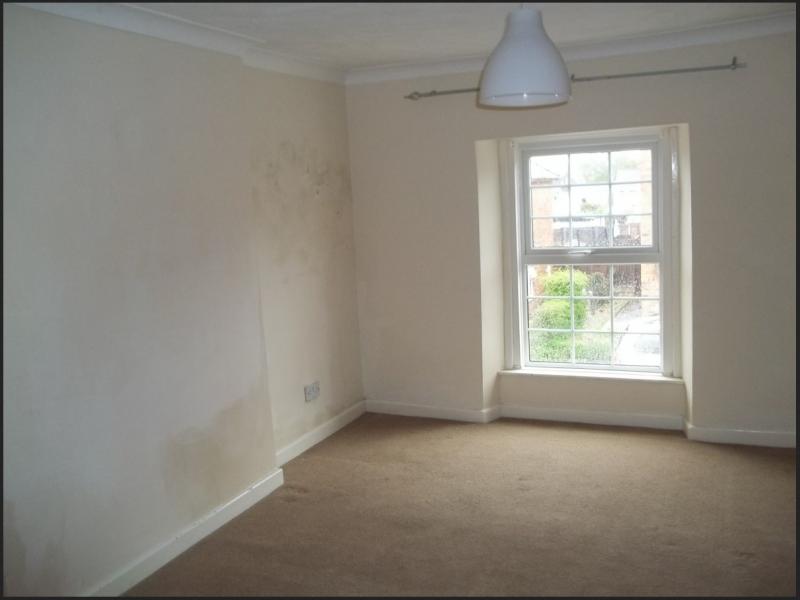Hello,
We've found a house which we potentially want to buy. It is possibly 50 grand below the price we want for ours!
The reason for its low price is the damp which they believe is being caused by the poor render. We want some advice so we can go along for a viewing with some fact and figures.
It's a detached house and I'm guessing the whole render will need to come off. Looks like some sort of pebble dash painted over what I believe to be sandstone (according to the EPC). I would actually prefer to keep the stone on show if it is in any fit state once the pebble dash is off. But I'm anticipating a new render being put on.
What I need to know is, and I know talking costs is frowned upon, but I just need a ball park so we know whether the asking price is reasonable. What will hacking off a whole house's render and re-rendering cost? I know it won't be cheep as a neighbour of mine recently had it done and it cost almost 10 grand for an end terrace.
It has an annex towards the back, but I think that might be ok.
I'm also assuming all the damp inside would need to be sorted too. It doesn't look too bad in the pictures, no horrid black mould, just a bit of discolouration. We'll get a better look once we go for a viewing.
I've added a pic of the google street scene of the house in question. Looks like the work was being done when they went down that street! I've added a pic of the one of the interiors that looks to have damp. Also I've added a pic of one of the neighbouring houses. I'm probably coming across as a bit dim here, but is that sandstone? Is the house in question possibly made of the same stone? There seems to be a few houses around the neighbourhood with this same stone. What are the chances that after taking off the render it could look nice like that? Is it worth saving stone that has once been rendered? Or would it be cheaper to re-render?
What do you think? Will we come away with any change from the 50 grand difference after all the problems have been sorted inside and out?
Sorry for all the questions! Thank you for any advice you can give.
We've found a house which we potentially want to buy. It is possibly 50 grand below the price we want for ours!
The reason for its low price is the damp which they believe is being caused by the poor render. We want some advice so we can go along for a viewing with some fact and figures.
It's a detached house and I'm guessing the whole render will need to come off. Looks like some sort of pebble dash painted over what I believe to be sandstone (according to the EPC). I would actually prefer to keep the stone on show if it is in any fit state once the pebble dash is off. But I'm anticipating a new render being put on.
What I need to know is, and I know talking costs is frowned upon, but I just need a ball park so we know whether the asking price is reasonable. What will hacking off a whole house's render and re-rendering cost? I know it won't be cheep as a neighbour of mine recently had it done and it cost almost 10 grand for an end terrace.
It has an annex towards the back, but I think that might be ok.
I'm also assuming all the damp inside would need to be sorted too. It doesn't look too bad in the pictures, no horrid black mould, just a bit of discolouration. We'll get a better look once we go for a viewing.
I've added a pic of the google street scene of the house in question. Looks like the work was being done when they went down that street! I've added a pic of the one of the interiors that looks to have damp. Also I've added a pic of one of the neighbouring houses. I'm probably coming across as a bit dim here, but is that sandstone? Is the house in question possibly made of the same stone? There seems to be a few houses around the neighbourhood with this same stone. What are the chances that after taking off the render it could look nice like that? Is it worth saving stone that has once been rendered? Or would it be cheaper to re-render?
What do you think? Will we come away with any change from the 50 grand difference after all the problems have been sorted inside and out?
Sorry for all the questions! Thank you for any advice you can give.





