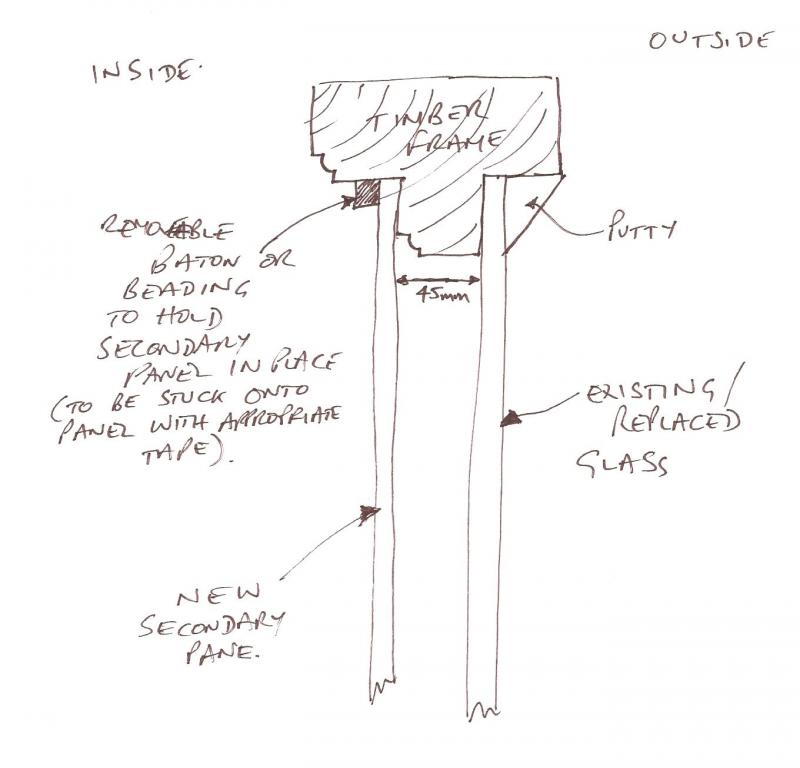Moved into an Edwardian house where the rear windows in one room have been glazed with thin single panes of obscure glass. (At the moment there is a leanto on the outside wall which we intend to demolish). None of the windows open. I want to replace the glass in these fixed frames with clear glass.
So far so good.
I'm also thinking of adding a removeable second panel on the inside of the frame leaving a gap of about 45mm between the two frames - a sort of DIY secondary glazing!
The frames are good and solid.
I'm attaching a cross sectional plan of the proposed idea because it may not be clear from the above description.
Questions
1. Does the secondary glazing idea make sense. The windows are fixed so there's no draught issue to deal with but would it help with heat loss through a single pane of glass to have the secondary pane.
2. If the secondary pane is a waste of time what thickness and type of glass would be best for the single exterior pane. From a security and insulation point of view should this be 4 or 6mm or thicker? Should it be laminated, toughened or something else. Should it be some sort of low emissivity glass.
3. If the secondary glazing idea makes sense what glass should be used for the external and internal panes. What should be the thickness of both. Should one or other or both be toughened or laminated? Should the interior panel be low emissivity or something else?
4. In the secondary glazing idea, should the secondary panel be attached in such a way as to create, as best as possible, an airtight seal (using for example a thin draught excluder all round) or should there be some sort of airflow between the two panes.
I hope this all makes sense and thank anyone who can understand my poorly explained concept and offer any help.
So far so good.
I'm also thinking of adding a removeable second panel on the inside of the frame leaving a gap of about 45mm between the two frames - a sort of DIY secondary glazing!
The frames are good and solid.
I'm attaching a cross sectional plan of the proposed idea because it may not be clear from the above description.
Questions
1. Does the secondary glazing idea make sense. The windows are fixed so there's no draught issue to deal with but would it help with heat loss through a single pane of glass to have the secondary pane.
2. If the secondary pane is a waste of time what thickness and type of glass would be best for the single exterior pane. From a security and insulation point of view should this be 4 or 6mm or thicker? Should it be laminated, toughened or something else. Should it be some sort of low emissivity glass.
3. If the secondary glazing idea makes sense what glass should be used for the external and internal panes. What should be the thickness of both. Should one or other or both be toughened or laminated? Should the interior panel be low emissivity or something else?
4. In the secondary glazing idea, should the secondary panel be attached in such a way as to create, as best as possible, an airtight seal (using for example a thin draught excluder all round) or should there be some sort of airflow between the two panes.
I hope this all makes sense and thank anyone who can understand my poorly explained concept and offer any help.


