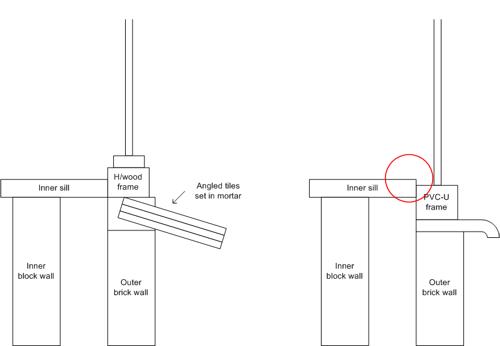Currently the windows in my house are aluminium frames with double glazed panels. They look ok, and I have always kept the wooden outer frames treated every few years, but they are really cold to touch on the inside compared to the PVC-U windows in the conservatory. I suspect this means they are not very efficient at holding the heat in the house; hence I am looking to replace them. To match with the conservatory I have decided that white PVC-U would be the best replacement. I am going to go the DIY+LABC route as two of the window openings will be changed which I suspect will need notifying and BRegs approval. Having helped to build the conservatory I am happy with the process of fitting the windows, but I have a question about the external sills.
I have tried to describe the problem, but if I am not clear please let me know.
The existing external sills are a full brick height in depth, and consist of three stacked layers of angled tiles, then painted. It looks like the top edge nearest the window frame is then built up slightly with mortar to give a flat top surface, which the hardwood outer frame of the window sits on. By comparing the height of the inner wooden sills and the outer tile one it seems the inner wall is a brick course higher than the outside before the inner sill is fitted.
The PVC-U windows I fitted in the conservatory had integrated external sills screwed to the bottom of the window frame before fitting. The back of the sill was then roughly level (hidden) by the inner wooden sill fitted in the room, so the inner and outer sills were the same finished height.
This would rule out using PVC-U sills as the inner wooden sills would have a finished height above the bottom of the PVC-U frame (obscuring part of the glass). I guess I need to buy windows without sills and fit to the existing tile sills.
Hopefully with the diagram that makes sense.
Now I am fine with reusing the existing sills, except that two of the existing windows have hardwood sills that are part of the outer frames, and as mentioned I will be changing the opening sizes of two windows. I don’t want to use PVC-U sills and then make up the 50mm height with mortar as I think that would look awful. I think the only acceptable option would be to replace all of the sills with new to finish at the same height as the inner sills less about 10mm. However I have no idea how to do this...
I would love to use tiles as they look good but how are these done? Are they special angled tiles that easily stack together to form the sills, or is it something that needs a skilled tradesman to create? How would you tackle this if it was your house or a job you were working on?
I have tried to describe the problem, but if I am not clear please let me know.
The existing external sills are a full brick height in depth, and consist of three stacked layers of angled tiles, then painted. It looks like the top edge nearest the window frame is then built up slightly with mortar to give a flat top surface, which the hardwood outer frame of the window sits on. By comparing the height of the inner wooden sills and the outer tile one it seems the inner wall is a brick course higher than the outside before the inner sill is fitted.
The PVC-U windows I fitted in the conservatory had integrated external sills screwed to the bottom of the window frame before fitting. The back of the sill was then roughly level (hidden) by the inner wooden sill fitted in the room, so the inner and outer sills were the same finished height.
This would rule out using PVC-U sills as the inner wooden sills would have a finished height above the bottom of the PVC-U frame (obscuring part of the glass). I guess I need to buy windows without sills and fit to the existing tile sills.
Hopefully with the diagram that makes sense.
Now I am fine with reusing the existing sills, except that two of the existing windows have hardwood sills that are part of the outer frames, and as mentioned I will be changing the opening sizes of two windows. I don’t want to use PVC-U sills and then make up the 50mm height with mortar as I think that would look awful. I think the only acceptable option would be to replace all of the sills with new to finish at the same height as the inner sills less about 10mm. However I have no idea how to do this...
I would love to use tiles as they look good but how are these done? Are they special angled tiles that easily stack together to form the sills, or is it something that needs a skilled tradesman to create? How would you tackle this if it was your house or a job you were working on?


