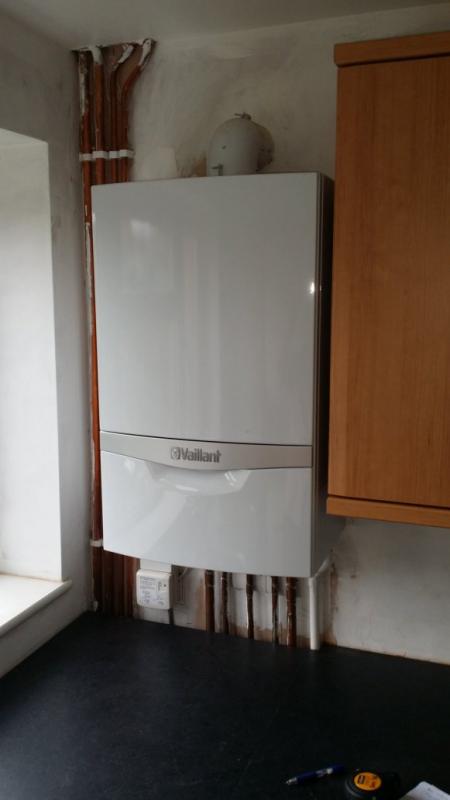- Joined
- 5 Nov 2010
- Messages
- 379
- Reaction score
- 3
- Country

I'm in the process of buying a new house.
Please have a look at the photo of the boiler and let me know if you think it should have been installed inline with the wall cabinets? My current home has the vent right up to the ceiling.
I don't know if it is because of regulations but I find this really annoying and I'm wondering if it's possible to move it upwards? I know this sounds fussy to some (or most!) but if it is possible can you tell me the following please:
1. How much would it roughly cost to pay someone to do this?
2. Does this person have to be Corgi registered?
3. Would it matter if I put a matching cabinet door in front of the boiler?
The deciding factor, if it's possible, would be the cost. I'm assuming it would take no more than a day's labor to do it.
Thanks very much and hope you can help.
Please have a look at the photo of the boiler and let me know if you think it should have been installed inline with the wall cabinets? My current home has the vent right up to the ceiling.
I don't know if it is because of regulations but I find this really annoying and I'm wondering if it's possible to move it upwards? I know this sounds fussy to some (or most!) but if it is possible can you tell me the following please:
1. How much would it roughly cost to pay someone to do this?
2. Does this person have to be Corgi registered?
3. Would it matter if I put a matching cabinet door in front of the boiler?
The deciding factor, if it's possible, would be the cost. I'm assuming it would take no more than a day's labor to do it.
Thanks very much and hope you can help.

