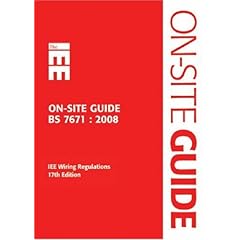A newb on this forum but reading previous posts I know this is going to get a lot of criticism but here goes.
I am planning to do a complete rewire of my house but have a couple of questions on certification and automated wiring.
I'm not part p qualified so I plan to notify the council and get the inspection before work commences for the plans and at first fix and after completion. Installation wise I intend to install a completely parallel and, initially, dummy system with all wires connected to a new unconnected consumer unit. Then for the switch to disconnect the old system and connect the unit to the mains I hope to hire a qualified electrician either after first fix or completion (if the completion check can be done to a redundant system as this will mean I can show the electrician the BS7671).
So first question do you think this is a viable approach.
Second question, I am looking to install automated wiring using cat5 to carry the signals but can not find any information in the regs for this (if there are any). Does anyone have any experience of this or any idea how building inspectors may react to a system they've never seen before. If its not in the regs would I be better doing a normal rewire and adding the automation after the certificate (as it wouldnt be a notifiable alteration)
This is the main reason I want to do the install myself as I havent found any electricians with experience here which means the quotes I have got are overpriced for work that isnt quite what I want.
Plus before anyone asks I do have some experience here, rewired a few lighting and ring circuits at my parents pre-regs change and studied some electronics at uni.
Any advice welcome
Cheers
I am planning to do a complete rewire of my house but have a couple of questions on certification and automated wiring.
I'm not part p qualified so I plan to notify the council and get the inspection before work commences for the plans and at first fix and after completion. Installation wise I intend to install a completely parallel and, initially, dummy system with all wires connected to a new unconnected consumer unit. Then for the switch to disconnect the old system and connect the unit to the mains I hope to hire a qualified electrician either after first fix or completion (if the completion check can be done to a redundant system as this will mean I can show the electrician the BS7671).
So first question do you think this is a viable approach.
Second question, I am looking to install automated wiring using cat5 to carry the signals but can not find any information in the regs for this (if there are any). Does anyone have any experience of this or any idea how building inspectors may react to a system they've never seen before. If its not in the regs would I be better doing a normal rewire and adding the automation after the certificate (as it wouldnt be a notifiable alteration)
This is the main reason I want to do the install myself as I havent found any electricians with experience here which means the quotes I have got are overpriced for work that isnt quite what I want.
Plus before anyone asks I do have some experience here, rewired a few lighting and ring circuits at my parents pre-regs change and studied some electronics at uni.
Any advice welcome
Cheers



