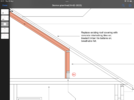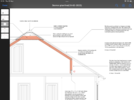- Joined
- 12 Aug 2021
- Messages
- 19
- Reaction score
- 0
- Country

Hi all, just looking for help with my dormer conversation. I’m installing new roof rafters 150x50 and sitting these on the load bearing eaves to which the original rafters from this to the wall plate are to remain but I have a couple of problems.
-replacing the whole rafter will make the roof higher than next doors if I birds-mouth this new 150x50 to the wall plate.
- how to I join the 70mm original rafter to the new 150mm rafter when this is being birds mouthed onto the load bearing eaves.
the photos might make more sense.
-replacing the whole rafter will make the roof higher than next doors if I birds-mouth this new 150x50 to the wall plate.
- how to I join the 70mm original rafter to the new 150mm rafter when this is being birds mouthed onto the load bearing eaves.
the photos might make more sense.


