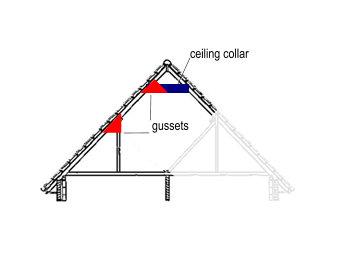Hi
We're currently starting a roof conversion where due to only having 3x2 roof rafters we need to stretches the rafters with 6x2, my question is how can I do this with the current perling in place, I can't remove this perling until the new supporting wall/ perling is in place but I need to strengthen the rafters before I can put the new wall in.
Can I do the new rafters in 2 pieces and join somewhere with a metal plate?
Any help/ advice would be great thank you
We're currently starting a roof conversion where due to only having 3x2 roof rafters we need to stretches the rafters with 6x2, my question is how can I do this with the current perling in place, I can't remove this perling until the new supporting wall/ perling is in place but I need to strengthen the rafters before I can put the new wall in.
Can I do the new rafters in 2 pieces and join somewhere with a metal plate?
Any help/ advice would be great thank you


