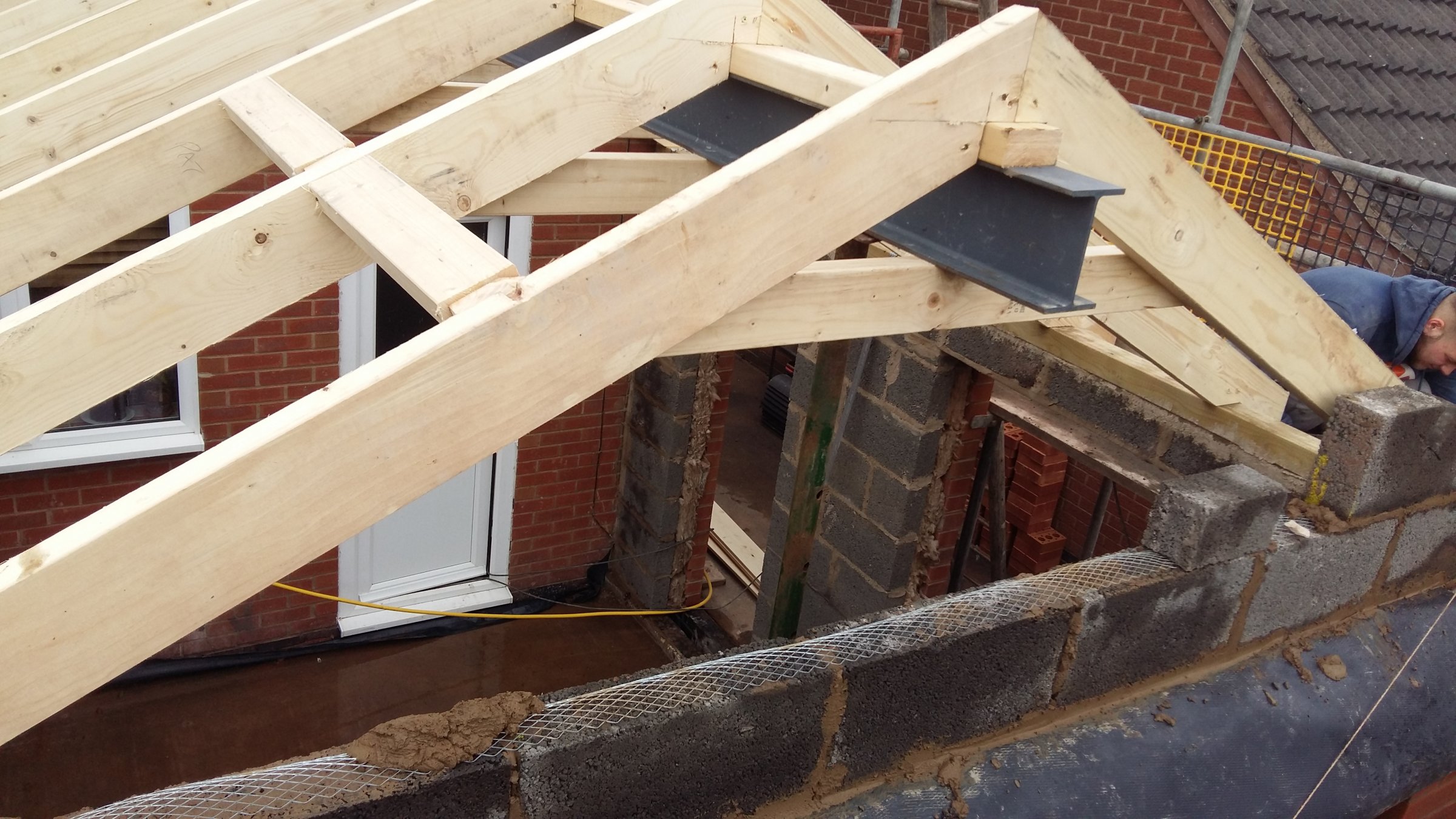Hi
Getting near the wall plate height with my brickwork, at least will be in a few weeks all being well.
My roof will be gable ended up and over roof, no hips or valleys.
Rafter clear span is 4m, ceiling joists front to back clear span 6.6m.
I've got a vague plan of 7x2 c24 rafters, and a couple of big (8x3?) Ceiling binders and 6x3 ceiling joists.
Aside from that I'm getting the impression that most people reckon trusses are a better bet, but the size of them and getting them up there seems a bit of a scary prospect. Plus I'd just rather do a cut roof for no good logical reason
Any thoughts on the above really appreciated, obviously I will go through it all with the bco when the brickworks a bit higher but I always like a good discussion on here as it helps a lot!
Also I'm planning on building the gable end after doing the roof structure, and also building the inner blockwork skin of the gable off the scaffold from outside, not trying to do it from inside
Sorry that's a bit of a ramble but any thoughts really appreciated as always!
Getting near the wall plate height with my brickwork, at least will be in a few weeks all being well.
My roof will be gable ended up and over roof, no hips or valleys.
Rafter clear span is 4m, ceiling joists front to back clear span 6.6m.
I've got a vague plan of 7x2 c24 rafters, and a couple of big (8x3?) Ceiling binders and 6x3 ceiling joists.
Aside from that I'm getting the impression that most people reckon trusses are a better bet, but the size of them and getting them up there seems a bit of a scary prospect. Plus I'd just rather do a cut roof for no good logical reason
Any thoughts on the above really appreciated, obviously I will go through it all with the bco when the brickworks a bit higher but I always like a good discussion on here as it helps a lot!
Also I'm planning on building the gable end after doing the roof structure, and also building the inner blockwork skin of the gable off the scaffold from outside, not trying to do it from inside
Sorry that's a bit of a ramble but any thoughts really appreciated as always!


