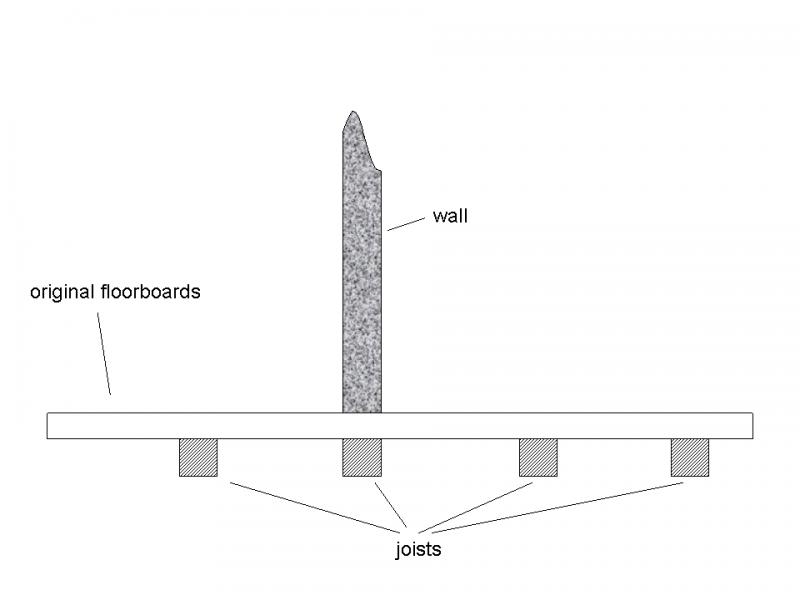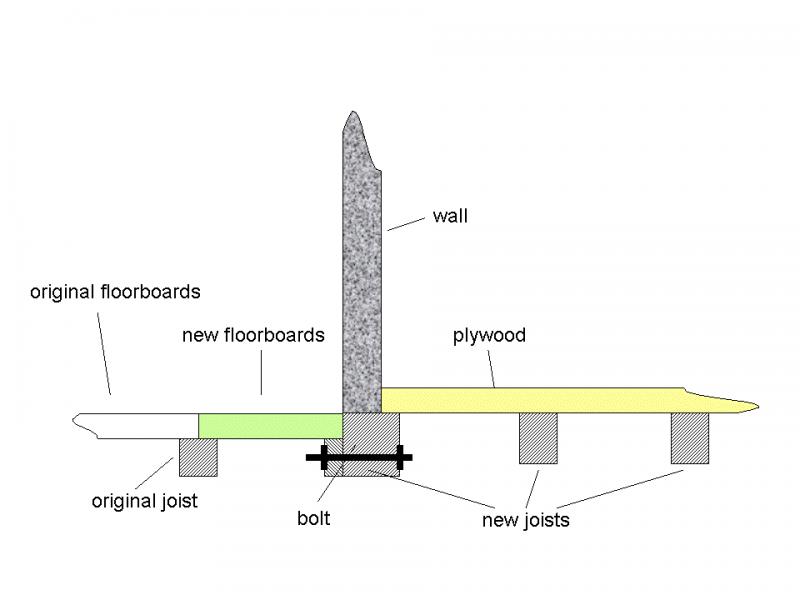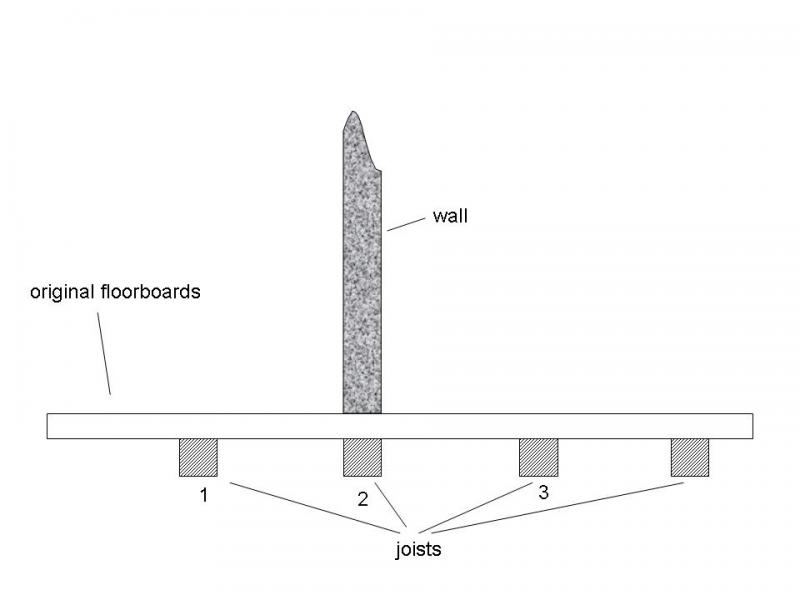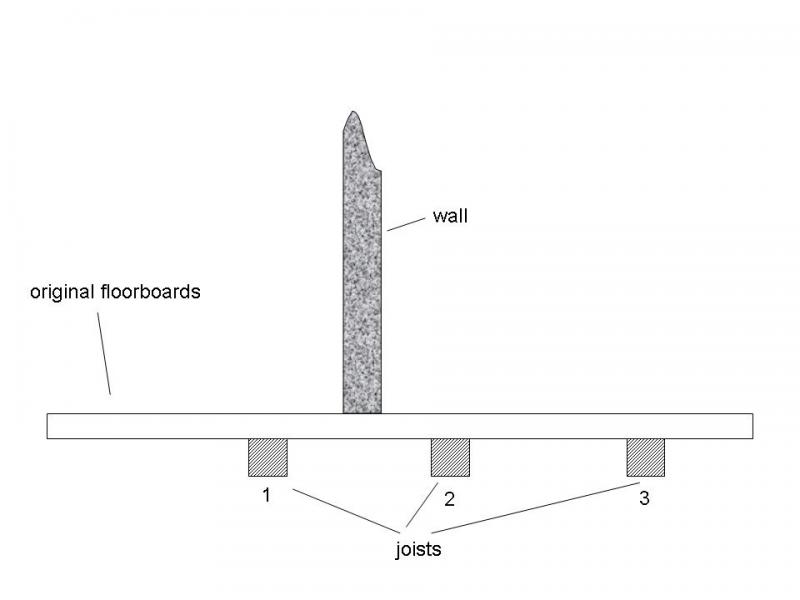I am about to refit my bathroom. When I took the side panel off the bath, I found that about 8 of the floorboards are rotten, through water leakage from my over-bath shower. Obviously this has been happening over a period of 10 years or more. The boards run under a wall between the bathroom and kitchen and there is some damp rot on the kitchen side as well (not quite as bad). The problem is that I am in an upstairs flat (maisonette) and the joists run parallel with this wall. Looking at the nail heads on the floorboards, the joist nearest to the wall in the bathroom is 16 inches away and it is the same in the kitchen. So, I thought, the floorboards rest on the wall. Not so, when I poke around with a screwdriver, there is nothing there at all! So I think that there should be a joist which rests on the wall from downstairs, onto which my floorbaords were attached and then, my wall was built directly on top. So, if this is correct, this joist has also rotted - probably about 8 planks, 3 feet in length. I think that I can "splint" this by putting in a piece of joist that will fill the gap and attaching it by two other joists nailed to the sides of the good bits of joist still left. This is all a bit of a guess. DO you think I should be tackling this myself, or should I get a builder involved? Any advice would be gratefully received! 
You are using an out of date browser. It may not display this or other websites correctly.
You should upgrade or use an alternative browser.
You should upgrade or use an alternative browser.
Rotted floor joist
- Thread starter Tonycapone
- Start date
Sponsored Links
I am no builder, so it would be interesting what the pros will say, but I had the same problem - rotten floorboards and joists in the bathroom and part of the adjacent bedroom. In my case one of the joists was under the wall - solid concrete blocks masonry wall. I was going to do something similar to what you are thinking - bolt a timber baton to the good part of the joists, then remove the rotten part carefully, maybe in 2 or more pieces (the overall length to be removed was about 5 ft) and replace it with new timber, bolting it to the already attached baton.
But my partner who is a civil engineer ensured me that we can just replace the rotten length in one go without any additional support. He explained something about how the forces are spread in masonry and that the wall is not going to fall on our heads while replacing the joist. So we did it ourselves as he suggested and it worked well. I'll try to post some pictures tomorrow if you want to see what it looks like.
and that the wall is not going to fall on our heads while replacing the joist. So we did it ourselves as he suggested and it worked well. I'll try to post some pictures tomorrow if you want to see what it looks like.
But my partner who is a civil engineer ensured me that we can just replace the rotten length in one go without any additional support. He explained something about how the forces are spread in masonry
Many thanks, vv2806 for your prompt reply. I wasn't so much worried about the wall falling down, as it is currently unsupported where the joist has rotted - although I can see a hairline crack running down the wall on the kitchen side. It's not serious, but does show there has been some movement. What I can't get my head around is - once I have replaced the missing joist, which has to be done first, when I come to lay the floorboards, there isn't going to be much of a gap between the new joist and the wall above to slip them through. After all, when it was first built, the cement must have been layed directly on the floorboards. I wondered how you fared on your similar project. Was it possible to force the planks through the wall?
Sorry, also forgot to ask - do you know what the joist size is likely to be? I can't quite see enough of my joist to determine this. I think it is probably 195 x 50mm approx 8 x 2 inch. The span is approx 4 metres and the joist are spaced at 400 centres.
Sorry, also forgot to ask - do you know what the joist size is likely to be? I can't quite see enough of my joist to determine this. I think it is probably 195 x 50mm approx 8 x 2 inch. The span is approx 4 metres and the joist are spaced at 400 centres.
Hi Tony,
Yes, exactly, the problem was how to squeeze the new floorboards between the joists and the wall. We didn't. Here are diagrams of the original construction and the new one.
All the joists in the bathroom were rotten and had to be changed, so it wasn't a problem to level them with the joist under the wall.
In your case if there is no joist under the wall, I would put one. Something like this perhaps
You can bolt the separate parts through vertically. Replace the rotten joists, put noggins between the closest joists from both sides of the wall, attach the newly engineered joist to the noggins directly under the wall and you can screw the new floorboards to the protruding part of that joist.
I think you are right about the size of the joists. Mine are not solid timber, they are engineered - a metal construction and timber batons attached to it on top and bottom, so they may be different size.
Good luck!
Yes, exactly, the problem was how to squeeze the new floorboards between the joists and the wall. We didn't. Here are diagrams of the original construction and the new one.
All the joists in the bathroom were rotten and had to be changed, so it wasn't a problem to level them with the joist under the wall.
In your case if there is no joist under the wall, I would put one. Something like this perhaps
You can bolt the separate parts through vertically. Replace the rotten joists, put noggins between the closest joists from both sides of the wall, attach the newly engineered joist to the noggins directly under the wall and you can screw the new floorboards to the protruding part of that joist.
I think you are right about the size of the joists. Mine are not solid timber, they are engineered - a metal construction and timber batons attached to it on top and bottom, so they may be different size.
Good luck!
Sponsored Links
- Joined
- 28 Oct 2005
- Messages
- 31,282
- Reaction score
- 1,998
- Country

It's only wet rot involved here so once it has dried out it becomes inactive.
Personally I'd bolt pressure treated timber to the rotten joists (you may need joist hangers at the wall) then simply remove as much of the rot as you can without disturbing the ceiling below then treat all the existing timbers with rot/woodworm solution and forget about them. It saves you messing around with the ceiling below or that becomes another job (new ceiling).
Personally I'd bolt pressure treated timber to the rotten joists (you may need joist hangers at the wall) then simply remove as much of the rot as you can without disturbing the ceiling below then treat all the existing timbers with rot/woodworm solution and forget about them. It saves you messing around with the ceiling below or that becomes another job (new ceiling).
Many thanks, again, vv2806, great diagrams! Is till don't see how, if you have a gap between the upper and lower wall, where the joist has rotted away and you remove the floorboards, you can replace the joist and still get a snug fit between the two walls so that the upper wall is supported properly.
I think I will only have a short section of joist to replace (fingers crossed!) under the wall. All other joists are fine and I don't want to be replacing all the joist in the bathroom, so your first option will not work for me. Your second option I sort of understand but still don't see how to get a snug fit as discussed above.
What I think I will do is either:
Replace the damaged bit of joist and manage to squeeze the floorboards through the wall on top of this
Or
If, after a trial, the first option proves impossible, then plane off just enough of the replacement joist to accommodate the floorboards and then hammer in some sort of wedges, either underneath the floorboard on top of the joist or, on top of the floor board. Or, perhaps, even force cement into whatever gap remains between the floorboards and the upper wall?
What do you think?
I think I will only have a short section of joist to replace (fingers crossed!) under the wall. All other joists are fine and I don't want to be replacing all the joist in the bathroom, so your first option will not work for me. Your second option I sort of understand but still don't see how to get a snug fit as discussed above.
What I think I will do is either:
Replace the damaged bit of joist and manage to squeeze the floorboards through the wall on top of this
Or
If, after a trial, the first option proves impossible, then plane off just enough of the replacement joist to accommodate the floorboards and then hammer in some sort of wedges, either underneath the floorboard on top of the joist or, on top of the floor board. Or, perhaps, even force cement into whatever gap remains between the floorboards and the upper wall?
What do you think?
C
cmother1
Tony - you seem a bit fixated on having the floorboards running under the upstairs wall the way they used to. There's no need for this. All you have to do is whack into the gap where the joist has rotted away a piece of timber that is the thickness of the original boards + joist. Doesn't even need to be 1 piece of wood. You could build it up from separate slices.
Then follow Joe90's advice about splinting new joists both sides of the old one, possibly using joist hangers at the wall end. New floor will finish at the wall, not under it.
My house has got several walls like yours and the only reason for them is builders saving time and money. There's no need to replicate what was there before.
Then follow Joe90's advice about splinting new joists both sides of the old one, possibly using joist hangers at the wall end. New floor will finish at the wall, not under it.
My house has got several walls like yours and the only reason for them is builders saving time and money. There's no need to replicate what was there before.
Sorry, vv2806, not having a drawing makes it a bit confusing. It is the same as your first diagram and it is joist number 2 that has rotted. The wall is masonry - probably about 4 inches thick.
Thanks cmother1, I hear what you say. I don't want to pull up too many floorboards that are good, so I only have access to the middle of the wall say about 3ft. The room has one outside wall but the other bearing wall is the other side of the hallway. So, wall hangers etc are out. I realise that I could attach new sections of joist to the good original, to protrude outside of the wall and to which I could then nail the new boards. But this seems like more work than actually replicating the original setup, that's all. I just need to do as much prep as possible before I tackle this, as I cannot afford to be without my one and only bathroom for too long and I will have to dismantle half of my kitchen units and move cooker, washing machine etc., to do the job.
Thanks cmother1, I hear what you say. I don't want to pull up too many floorboards that are good, so I only have access to the middle of the wall say about 3ft. The room has one outside wall but the other bearing wall is the other side of the hallway. So, wall hangers etc are out. I realise that I could attach new sections of joist to the good original, to protrude outside of the wall and to which I could then nail the new boards. But this seems like more work than actually replicating the original setup, that's all. I just need to do as much prep as possible before I tackle this, as I cannot afford to be without my one and only bathroom for too long and I will have to dismantle half of my kitchen units and move cooker, washing machine etc., to do the job.
I
ianblue
joe-90";p="1324381 said:It's only wet rot involved here so once it has dried out it becomes inactive.
The same thing applies with dry rot. It needs a moisture supply. However the difference is dry rot throws out mycelium which can penetrate through masonry to affect dry timbers. The mycelium transports the moisture. If left unchecked the fungus can spread great distances from the original moist timber.
The first initial action must be to identify and eliminate the moisture source.
Cut off that source and the fungus will die! Just like a plant.
The classic signs of dry rot is the mycelium, small threads covering the rotten wood, cuboidal cracking of the timbers and the possible siting of a fruit body like a large mushroom. THe reason its called dry rot is when its discovered the resin in the timber has been completely removed (its what the fungus feeds on) Its now dry and crumbly with no strength.
DIYnot Local
Staff member
If you need to find a tradesperson to get your job done, please try our local search below, or if you are doing it yourself you can find suppliers local to you.
Select the supplier or trade you require, enter your location to begin your search.
Please select a service and enter a location to continue...
Are you a trade or supplier? You can create your listing free at DIYnot Local
Sponsored Links
Similar threads
- Replies
- 3
- Views
- 744






