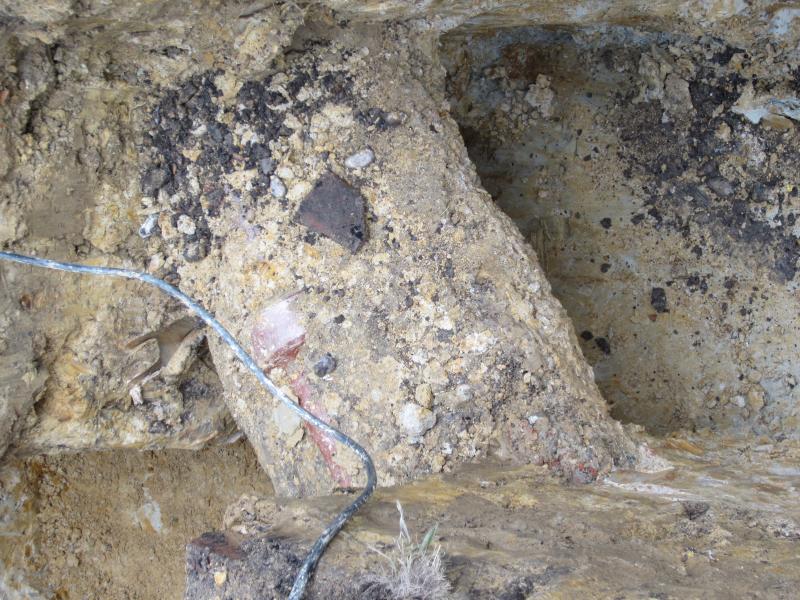Hi, I have just started digging the trenches for the footings for my extension. There is a waste pipe that runs through the foundations as you will see in my picture (I couldn't rotate it so tip your head 90 degrees to the left). The pipe is the old clay style wastepipe, but when they originally laid it the encased it in concrete.
My question is will it be ok to leave it as it is, the concrete slab for the new foundations will pass under it so I don't see that it is a problem, but are building control going to cause me a headache when they see it?
Many thanks
My question is will it be ok to leave it as it is, the concrete slab for the new foundations will pass under it so I don't see that it is a problem, but are building control going to cause me a headache when they see it?
Many thanks


