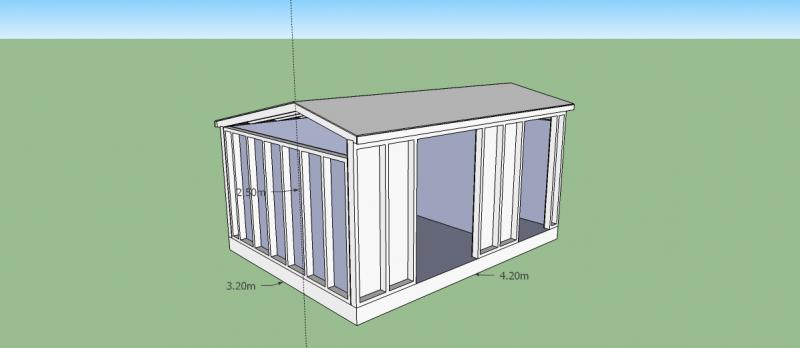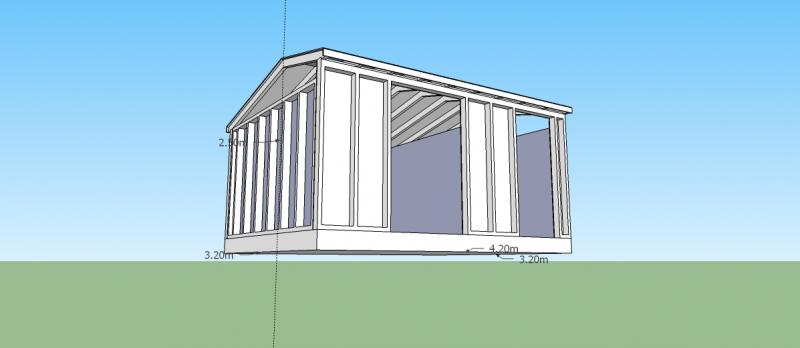I am currently designing a combined garden office / storage shed. Due to the location within 1m of a boundary, I'm limited to 2.5m total height, as well as max 15m^2 area. I'd like to get as close to these limits as possible.
I have put some initial designs together using Sketchup, screenshots below. These are not complete but should give a good idea of what I'm trying to achieve. The walls are 2x4 construction with 1/2" ply internally, and I will insulate with 50mm celotex and apply cladding directly to the exterior.
The roof construction is where I would like some advice. I would like to get away with 2x4 for the rafters due to the limited height, but I also intend to insulate with 50mm celotex and leave a 50mm air gap for cross flow, so would also like to avoid a structural ridge beam as this would block the air flow, also I want to avoid using ceiling joists as this would decrease the headroom. I have 1/2 inch ply for the roof on top of the rafters, and would also apply 1/2 inch ply on the underside of the rafters once the insulation is in.
The pitch of the roof is pushing the limits a bit at 2.5 in 12. Again this is due to the space limitations.
So my question is, would the rafter design that I currently have work without causing the roof to sag or the front or rear walls to bow outwards? I can't find any tools or formulas for calculating this sort of span. I would also be adding support for the rafters on each of the end walls and the dividing wall betweem the rooms.
The main 'room' is 3m deep so this is how far the rafters would be spanning (with the rear rafter longer as the shed is lower at the back), and it is 2.8m wide, with the rafters at 450mm centres.
I would really appreciate your comments or suggestions.
I have put some initial designs together using Sketchup, screenshots below. These are not complete but should give a good idea of what I'm trying to achieve. The walls are 2x4 construction with 1/2" ply internally, and I will insulate with 50mm celotex and apply cladding directly to the exterior.
The roof construction is where I would like some advice. I would like to get away with 2x4 for the rafters due to the limited height, but I also intend to insulate with 50mm celotex and leave a 50mm air gap for cross flow, so would also like to avoid a structural ridge beam as this would block the air flow, also I want to avoid using ceiling joists as this would decrease the headroom. I have 1/2 inch ply for the roof on top of the rafters, and would also apply 1/2 inch ply on the underside of the rafters once the insulation is in.
The pitch of the roof is pushing the limits a bit at 2.5 in 12. Again this is due to the space limitations.
So my question is, would the rafter design that I currently have work without causing the roof to sag or the front or rear walls to bow outwards? I can't find any tools or formulas for calculating this sort of span. I would also be adding support for the rafters on each of the end walls and the dividing wall betweem the rooms.
The main 'room' is 3m deep so this is how far the rafters would be spanning (with the rear rafter longer as the shed is lower at the back), and it is 2.8m wide, with the rafters at 450mm centres.
I would really appreciate your comments or suggestions.




