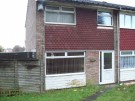Hi all, i'm getting a lot of damp in my upstairs bedrooms and had a specialist out who says the probably cause is lack of ventilation as there are no air vents in the room. He suggested installing air bricks/air vents. However he made no mention where they should go.
So i've decided to do this but i'm not sure if the vents should be on the top of the wall or on the bottom. Also what wall should it go on? the wall with window or any other wall?
So i've decided to do this but i'm not sure if the vents should be on the top of the wall or on the bottom. Also what wall should it go on? the wall with window or any other wall?


