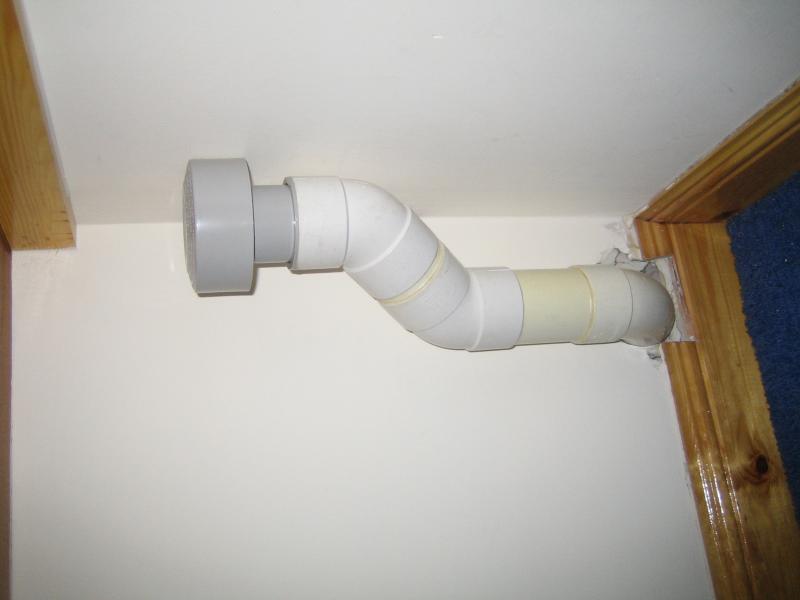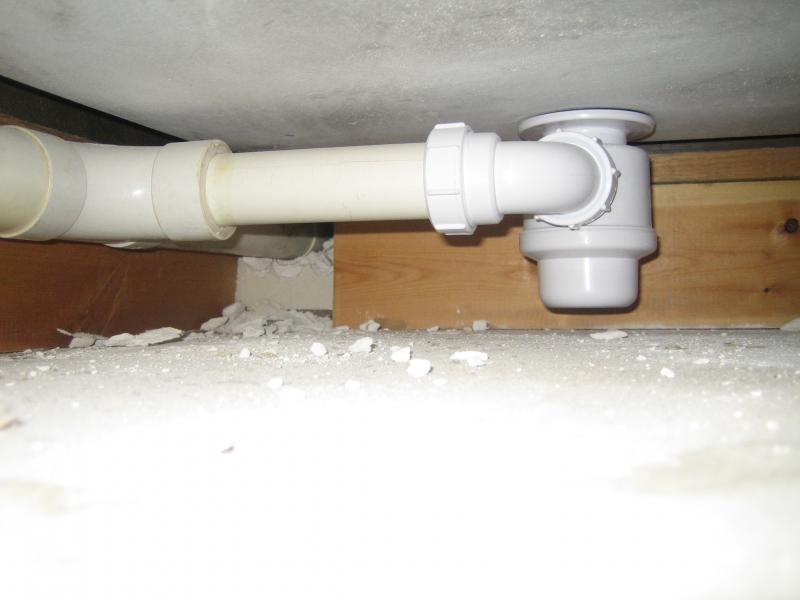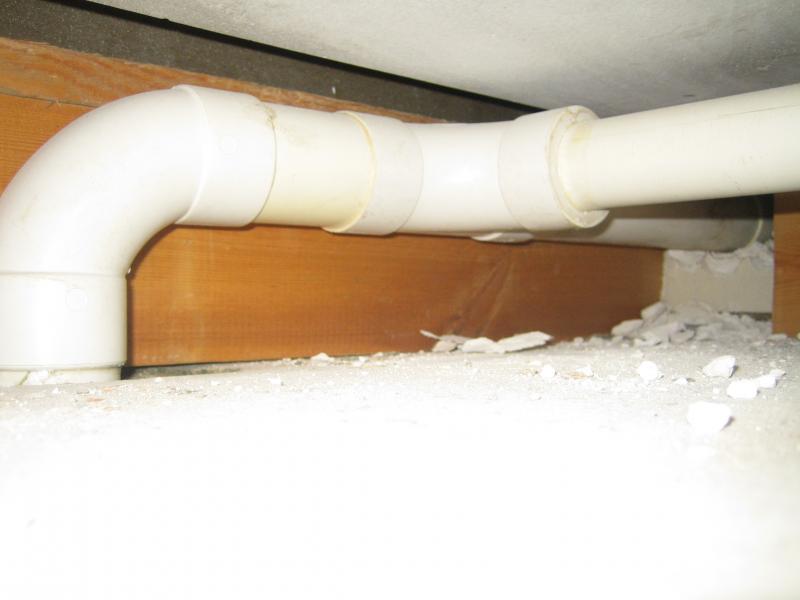My shower in the en suite has what looks like an air admittance valve connected into one of the wardrobes behind the shower cubicle.
I haven't opened up the space below the shower base yet and don't know if it's in line with the shower waste, or connected via a t-piece etc..
Is this likely to be an air admittance valve?
If so, what is it's job and what should I be careful of when fitting a new shower base, trap etc...
I haven't opened up the space below the shower base yet and don't know if it's in line with the shower waste, or connected via a t-piece etc..
Is this likely to be an air admittance valve?
If so, what is it's job and what should I be careful of when fitting a new shower base, trap etc...




