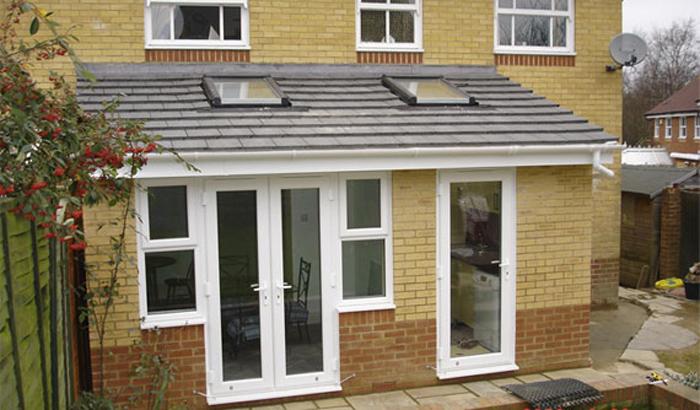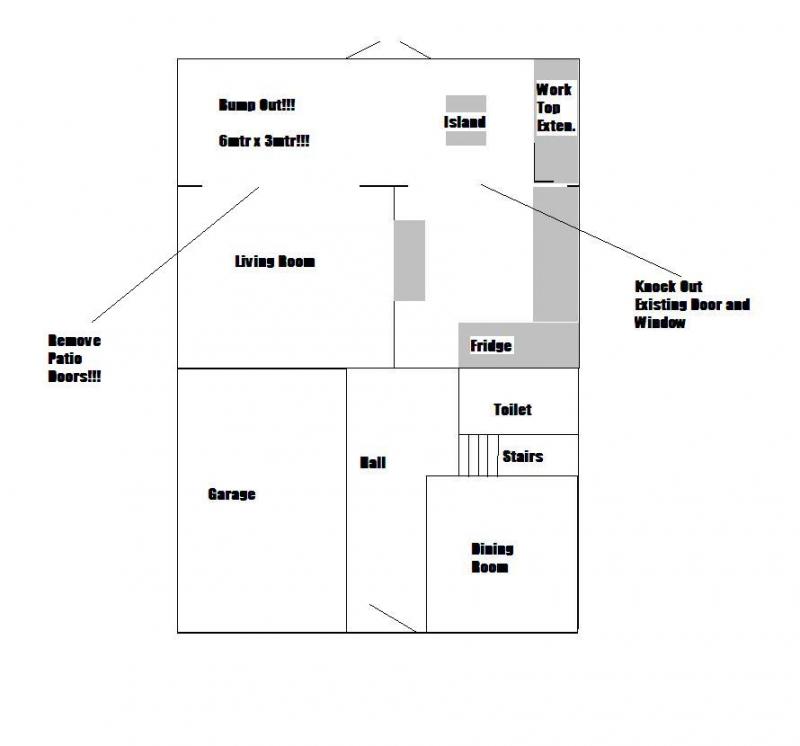Here it goes:
We cant afford to move, but we like the area we are in, typically the same with most I presume, but our ground floor lacks in size some what!
We have one of those New Build timber framed houses with brick outer walls, built by no other than Taylor Wimpey, 3 years ago!
My question, I am not a builder, nor am I a structural engineer, we are after a single storey extension on the rear of the property, nothing to big, and nothing fancy, 6mtr x 3mtr, with a lean to roof with Velux Windows, question is how would the new extension need to be tied into the existing property, i.e. the lean to roof bit???
2nd’ly, Would the new extension need to be timber framed also or could we do a proper job of breeze blocks inner wall and brick outer???
Any help would be very much appreciated!
Regards
Rich
We cant afford to move, but we like the area we are in, typically the same with most I presume, but our ground floor lacks in size some what!
We have one of those New Build timber framed houses with brick outer walls, built by no other than Taylor Wimpey, 3 years ago!
My question, I am not a builder, nor am I a structural engineer, we are after a single storey extension on the rear of the property, nothing to big, and nothing fancy, 6mtr x 3mtr, with a lean to roof with Velux Windows, question is how would the new extension need to be tied into the existing property, i.e. the lean to roof bit???
2nd’ly, Would the new extension need to be timber framed also or could we do a proper job of breeze blocks inner wall and brick outer???
Any help would be very much appreciated!
Regards
Rich



