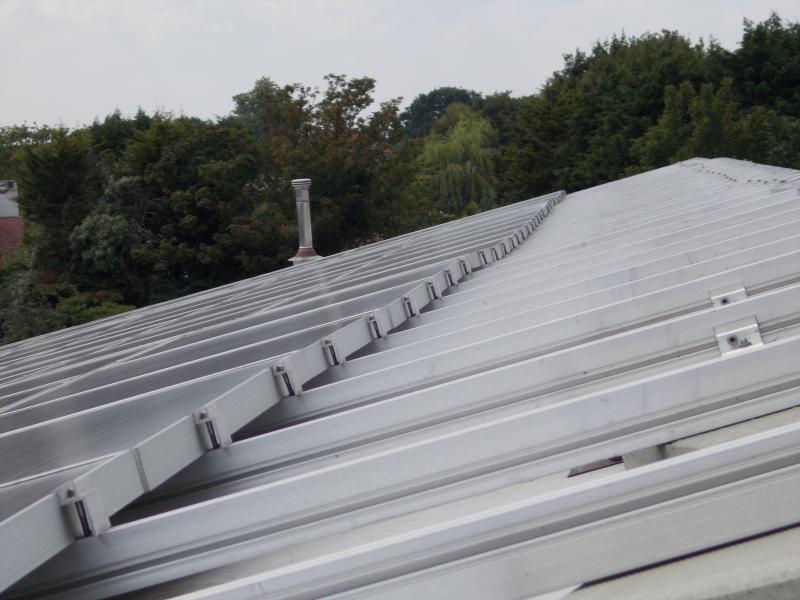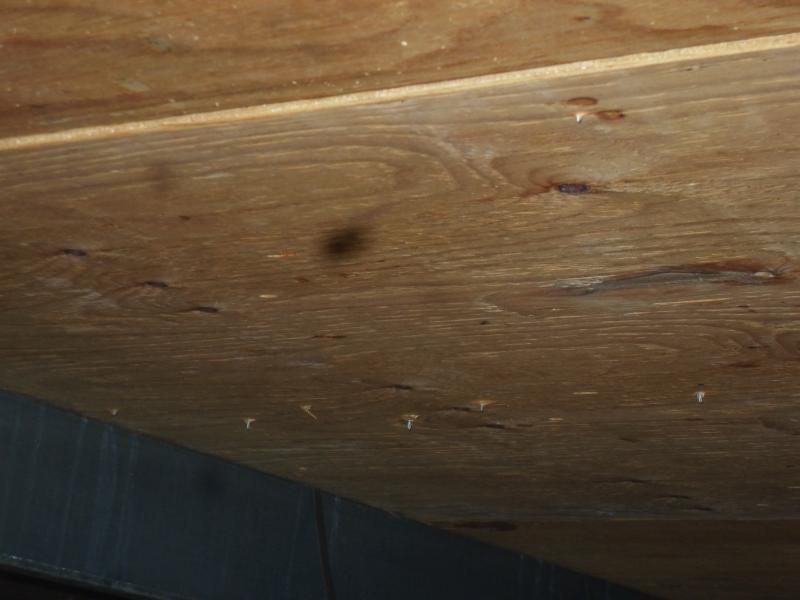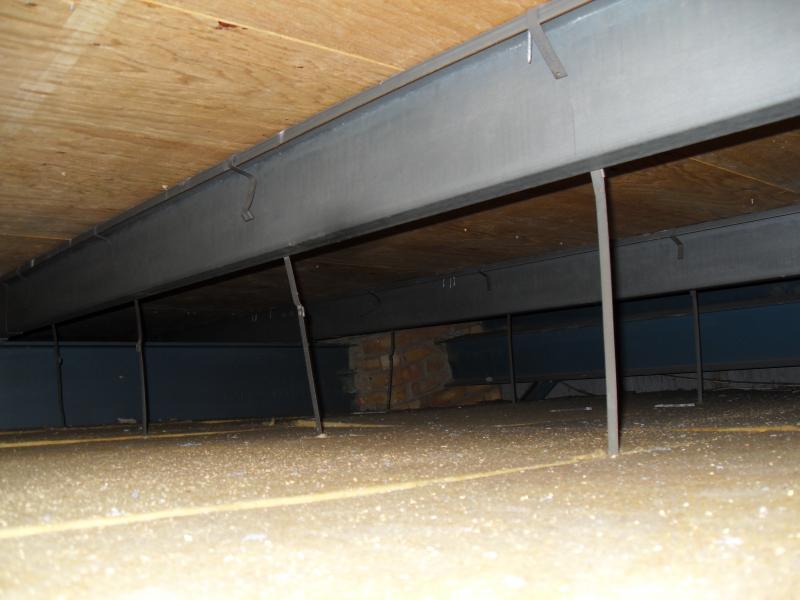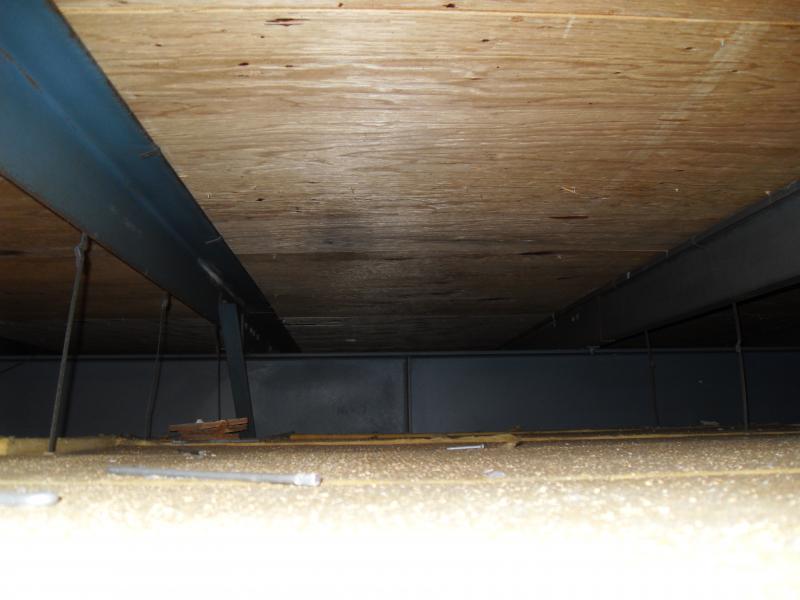I have checked with the Law Society website regarding building regulations and the Building Regulations approval is required if the solar panels will add more than a third to the weight of the existing roof covering. So are they saying if the solar panels are more than 33% of the total weight of the plywood and EPDM membrane?
http://www.lawsociety.org.uk/advice/articles/the-pitfalls-of-solar-panels/[/QUOTE]
Don't know where they got that 33% figure from but Approved Document A (Structure) regards anything over a 15% increase in the weight of the roof covering as needing to be checked.
When the engineers declared the 5-10mm deflection (of the trusses or the purlins?- we don't know) that would not have allowed for snow load, so ultimate defection will be greater.
In all probability, the roof won't collapse (hopefully) but it's not a good state of affairs.






