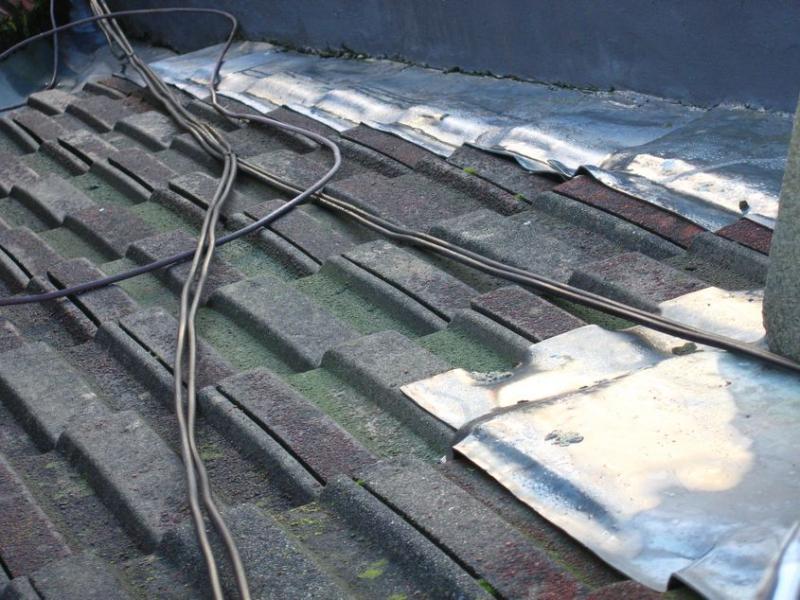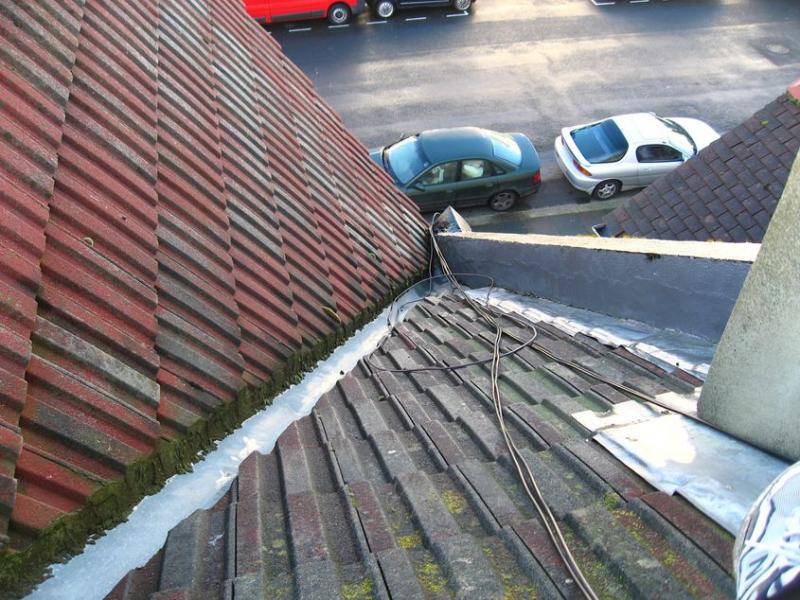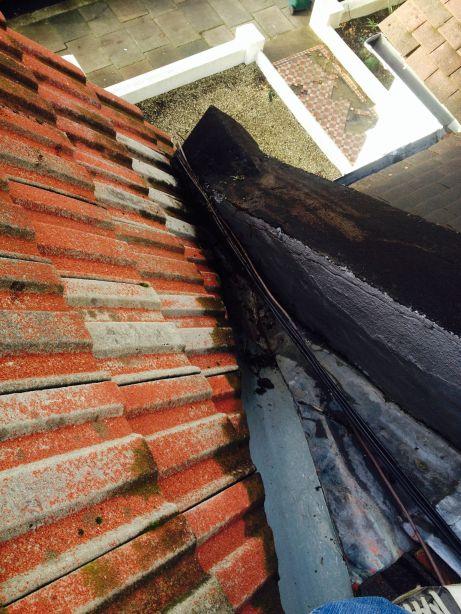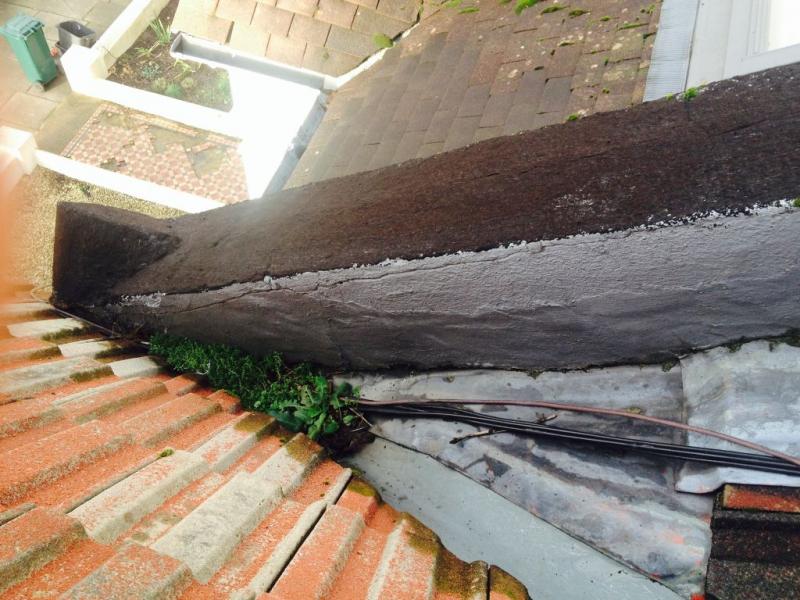Hi
I have had different builders advise me to either redo the leadwork alongside a parapet on a Victorian roof, or alternatively to put "soakers" underneath which he described as a L shaped section under the tiles.
Can someone explain to me the difference and which is the better option ?
Other details about this job are on this thread :
//www.diynot.com/forums/roofing-guttering/repeating-leaks-on-victorian-parapet.402327/
I have had different builders advise me to either redo the leadwork alongside a parapet on a Victorian roof, or alternatively to put "soakers" underneath which he described as a L shaped section under the tiles.
Can someone explain to me the difference and which is the better option ?
Other details about this job are on this thread :
//www.diynot.com/forums/roofing-guttering/repeating-leaks-on-victorian-parapet.402327/






