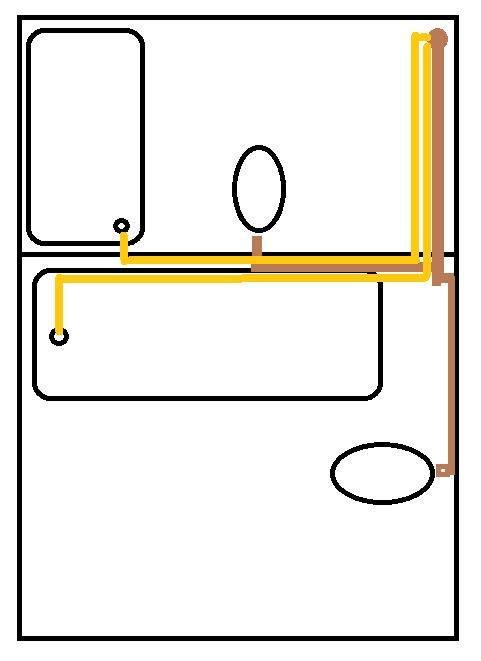I am currently re-designing my first floor bathroom to incorperate an ensuite to one of the bedrooms.
In doing this I will need to change the soil pipe configuration, so that the pipe from the bathroom and ensuite toilets runs under the floor.
The existing soil stack is shown in the top right hand corner of the below (very crude) diagram.
My intention was to install something like this: http://www.screwfix.com/p/92-5-87-5-branch-grey-sp190/12454
in the existing soil stack and run a pipe under the floor to the boxed in section at the bottom of the bath. From here I would like to split it, above floor level, to the two toilets.
My main question about this is - do I need to have a vent on the other end of the pipes? To give you an idea of the approximate scale of the diagram, the pipe will be run under the floor for about 1.3m
Any further advice would be appreciated
Many thanks
In doing this I will need to change the soil pipe configuration, so that the pipe from the bathroom and ensuite toilets runs under the floor.
The existing soil stack is shown in the top right hand corner of the below (very crude) diagram.
My intention was to install something like this: http://www.screwfix.com/p/92-5-87-5-branch-grey-sp190/12454
in the existing soil stack and run a pipe under the floor to the boxed in section at the bottom of the bath. From here I would like to split it, above floor level, to the two toilets.
My main question about this is - do I need to have a vent on the other end of the pipes? To give you an idea of the approximate scale of the diagram, the pipe will be run under the floor for about 1.3m
Any further advice would be appreciated
Many thanks



