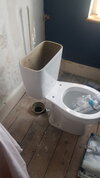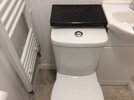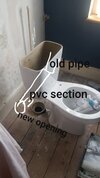I have just removed my old toilet to replace with a new one. The toilet was a u bend one and connected to the cast iron soil pipe which pops up above the floorboards, then goes vertically down 6 inches under th floorboards where it bends 90 degrees and travels horizontally for 2 feet before dropping down into the sewer.
The problem is that where it pops up above the floorboards is far too far from the wall for the new toilet and would result in a 8 inch gap behind the toilet.
Can I just attach a flexible connector from the new toilet to come back on itself about 6 inches to meet the soil pipe?
The problem is that where it pops up above the floorboards is far too far from the wall for the new toilet and would result in a 8 inch gap behind the toilet.
Can I just attach a flexible connector from the new toilet to come back on itself about 6 inches to meet the soil pipe?




