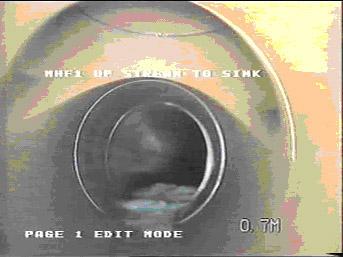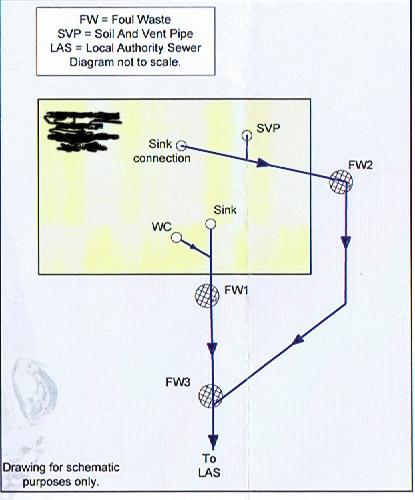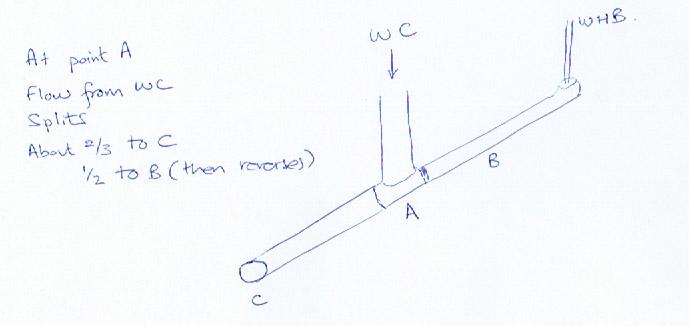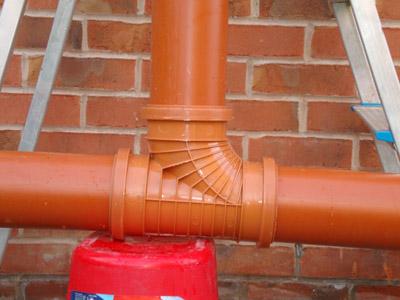Just want a little direction on this one.
Moved into a new home and have discovered that the downstairs sub stack and main soil stack (serving 1st and 2nd floors) have been connected into horizontal drain runs from downstairs WHB and utility room sink respectively.
Both have been joined using a "sideways" short equal branch.........effectively an inverted "T". Toilet waste is backflowing up the branch towards the sinks.
Both joints are UNDER the house.
ANy comments on this and Building Regs ?
Builder seems to thinks its fine and it meet the requirements of the Building Regs (Adequate system of drainage). This is the bit at the start of the Approved Document (Part H). They are adamant that they do not need to follow the Guidance included in the Approved Document.
If you can Ignore the guidance what can be passed as an "adequate system" ?
Thanks
Moved into a new home and have discovered that the downstairs sub stack and main soil stack (serving 1st and 2nd floors) have been connected into horizontal drain runs from downstairs WHB and utility room sink respectively.
Both have been joined using a "sideways" short equal branch.........effectively an inverted "T". Toilet waste is backflowing up the branch towards the sinks.
Both joints are UNDER the house.
ANy comments on this and Building Regs ?
Builder seems to thinks its fine and it meet the requirements of the Building Regs (Adequate system of drainage). This is the bit at the start of the Approved Document (Part H). They are adamant that they do not need to follow the Guidance included in the Approved Document.
If you can Ignore the guidance what can be passed as an "adequate system" ?
Thanks






