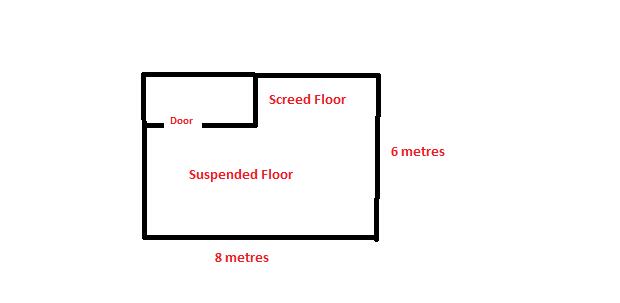The main real benefit of a solid is that it directly fits to the subfloor so you get a solid floor that is part of the subfloor itself. To achieve this, you must perfectly prepare the subfloor. It must be perfectly level and stable enough to be able to cope with the secure fitting of the solid wood. As you are buying a thick piece of timber, you will be paying for the complete board all being from the same grade of timber. There are different grades of timber with cheaper floors being shorter lengths and cheaper cuts of wood from the tree and thus being less stable than longer cuts. When it comes to sanding the floor, you can never sand below the toungue and groove joint so in actual fact, the floor may look thick but 3/4's of it is for stability rather than wear.
Engineered floors are a solid wood top layer above the tongue and groove and the rest is built of layers of wood that are designed to ensure the products stability. The finished wood layer is just as hard wearing as a solid and when fitted, looks the same. Engineered floors are designed to be floated, the planks are manufactured the same size, they are more stable than solid floors and can be laid on subfloors with some imperfections. They require less expertise to fit, should allow you to get a better quality top cut compared to a solid of the same price. They lay on a fibreboard or high density roll underlay and the boards click or glue together.
In short, depending on how level your subfloor is, a engineered floor will probably suit all your requirements with the minimum of expense/hassle in preparation and fitting. It's very common for customers to come into our shop asking for solids but not having a clue why they are asking for solids, when in fact in most domestic situations, engineered is far more practical and financially viable. I wish I had taken a picture of a job I visited yesterday, we are fitting a house top to bottom in various flooring, we are onto the upstairs area now, but 6 months ago fitted a hall and diner in a Kersaint & Cobb supplied 14mm engineered, it looks utterly stunning and I would defy anyone to guess it isn't a solid.


