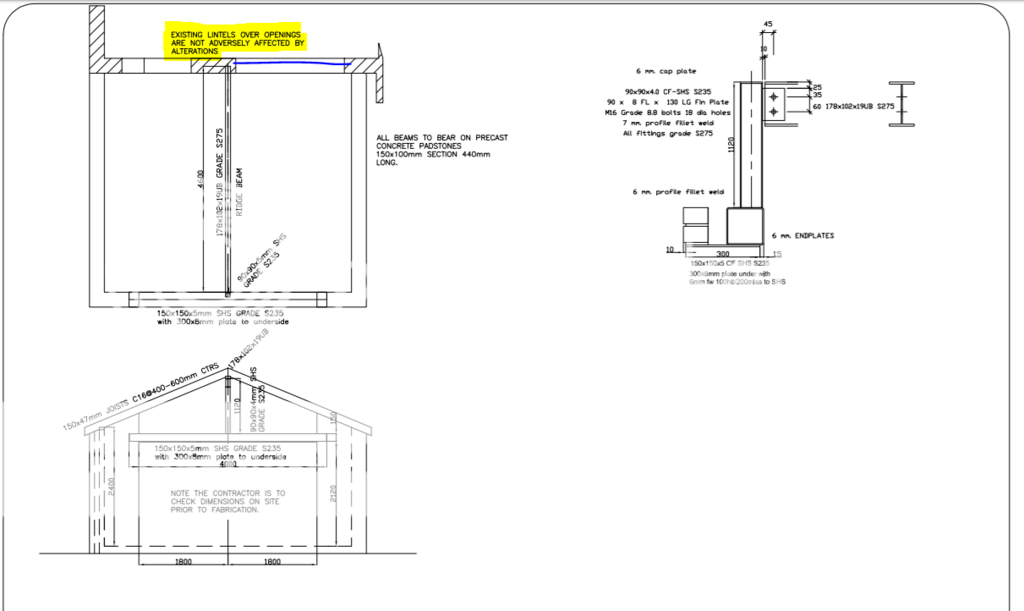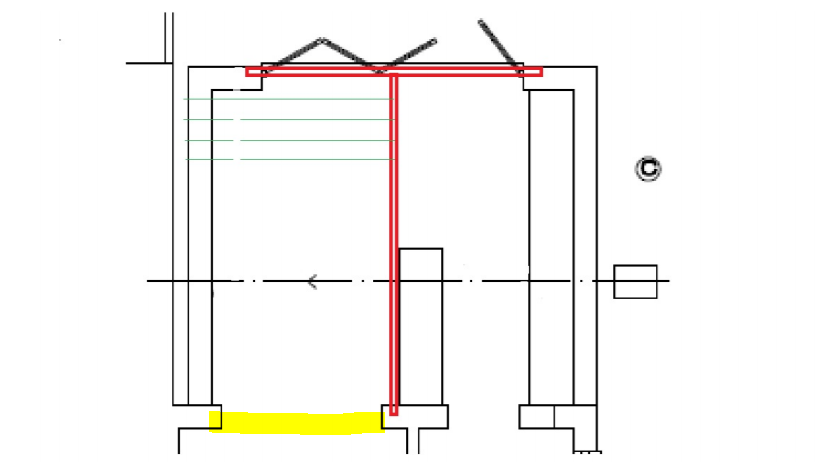Hi all
About to get a builder to crack on with a single storey extension on the back of house that we desperately need and wanted for last ten years!
Theres a bit of back and forth at the moment regarding the structural calcs and beam design above the width of the bifolds on the back of house
We are have a vaulted ceiling so have an I beam in the ridge beam and theres no issue with that however for the the beam above the bi-folds the structural guy has designed that with a square profile steel cross section.
While the calcs show no bending and all that - is there any benefit with a square profile - any idea why he used this cross section rather than an I beam
Also ther is (I hope anyway) a lintel above a door opening we have already and the roof ridge I beam seems to just come in line with that lintel edge - the structural guy says no effect on it but I spoke to another one and he said put a steel lintel intel in there instead - I want to avoid that as it will screw up the internal room I would guess but just seeing if anyone has any thoughts on that too
See drawing and his comments in yellow below and the rough location of the lintel too - in blue
Thanks for any thoughts all

About to get a builder to crack on with a single storey extension on the back of house that we desperately need and wanted for last ten years!
Theres a bit of back and forth at the moment regarding the structural calcs and beam design above the width of the bifolds on the back of house
We are have a vaulted ceiling so have an I beam in the ridge beam and theres no issue with that however for the the beam above the bi-folds the structural guy has designed that with a square profile steel cross section.
While the calcs show no bending and all that - is there any benefit with a square profile - any idea why he used this cross section rather than an I beam
Also ther is (I hope anyway) a lintel above a door opening we have already and the roof ridge I beam seems to just come in line with that lintel edge - the structural guy says no effect on it but I spoke to another one and he said put a steel lintel intel in there instead - I want to avoid that as it will screw up the internal room I would guess but just seeing if anyone has any thoughts on that too
See drawing and his comments in yellow below and the rough location of the lintel too - in blue
Thanks for any thoughts all

Last edited:



