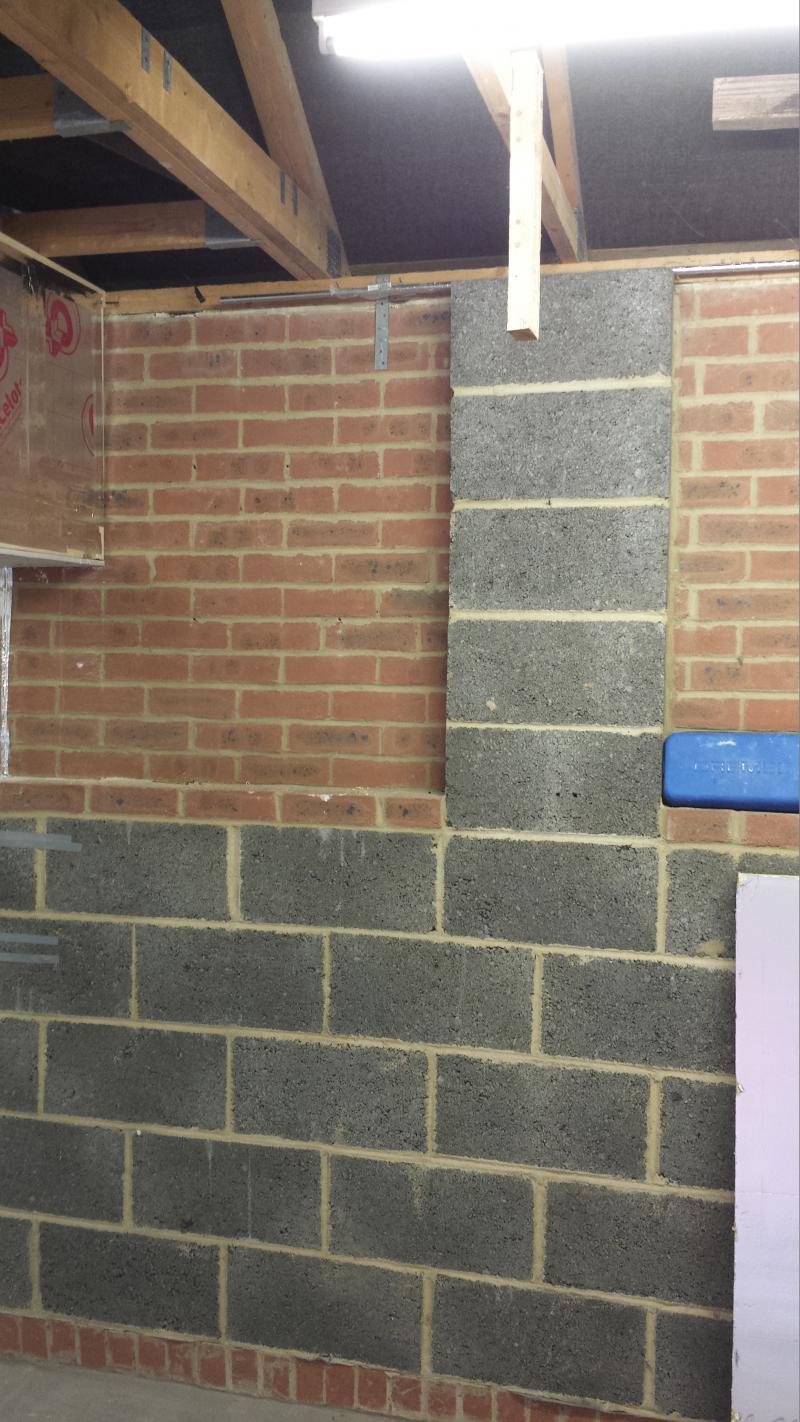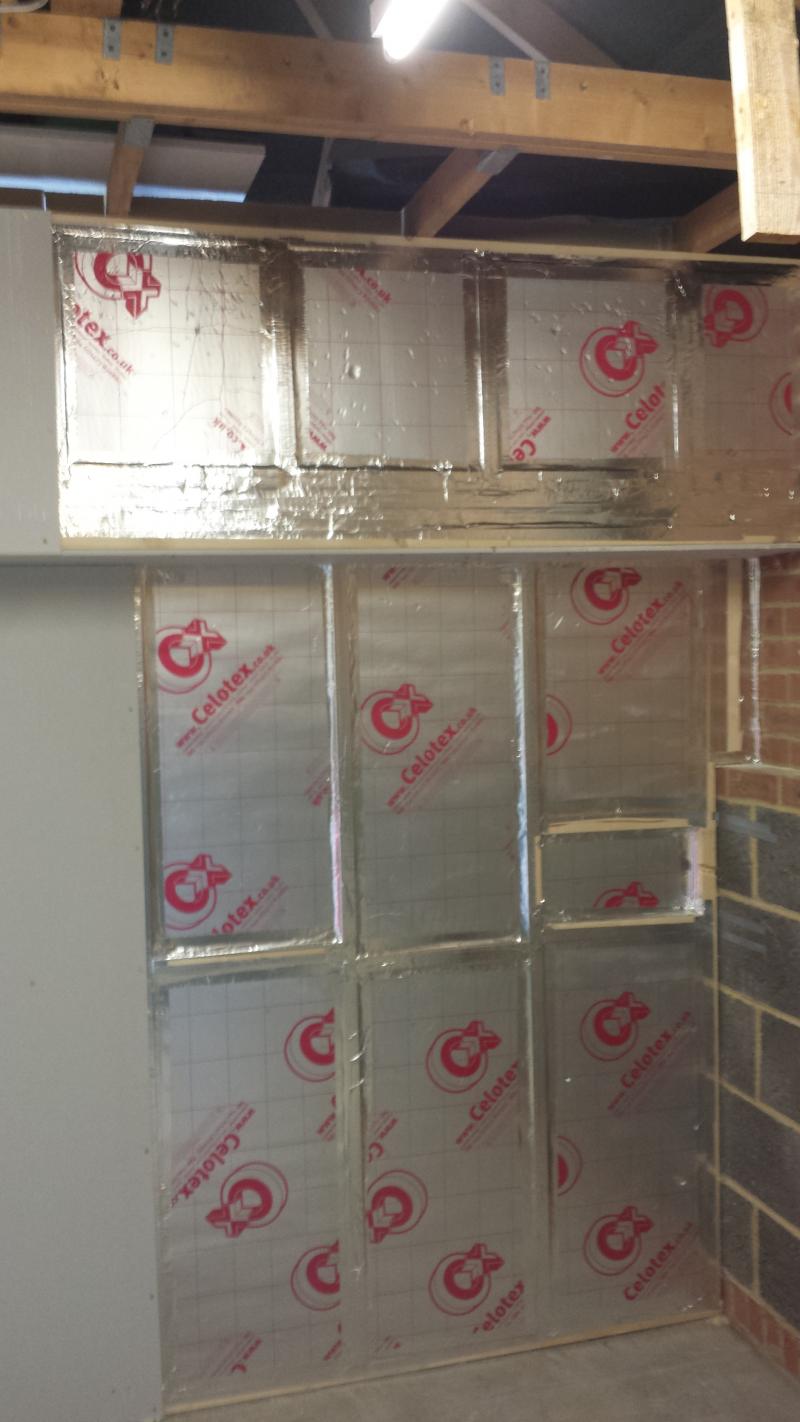Hi forum.
I'm converting half my double garage in to a reptile room. Building regs do not effect this build so I'm doing all the work with the exception of the electrics.
I have built the internal two walls which fall just of the full depth of the garage so that the up and over garage door can still be operated.
This wall was built out of 90mm x 40mm timber 50mm celotex and 12.5mm plasterboard each side.
I am now moving on to the external i.e. the back and left had side. This wall is brick and breeze and brick 60% of the way up and the top section is a single brick in thickness.
With the wall being double thickness at the bottom I am trying to work out the best way to build the stud wall as there is going to potentially a big gap to the external wall 60% up.
The outside left wall will also be having an external door fitted 1 meter from the rear corner of the garage which is yet to be cut out.
By the way the garage is not attached to the house.
My questions relate to how to build the stud wall with the variable wall thickness?
Can I use the same Celotex for an external as I did for the internal?
Should I build the stud wall before getting the door cut out?
Sorry for all the questions but some pointers would be greatly appreciated.
Thanks
Darren
I'm converting half my double garage in to a reptile room. Building regs do not effect this build so I'm doing all the work with the exception of the electrics.
I have built the internal two walls which fall just of the full depth of the garage so that the up and over garage door can still be operated.
This wall was built out of 90mm x 40mm timber 50mm celotex and 12.5mm plasterboard each side.
I am now moving on to the external i.e. the back and left had side. This wall is brick and breeze and brick 60% of the way up and the top section is a single brick in thickness.
With the wall being double thickness at the bottom I am trying to work out the best way to build the stud wall as there is going to potentially a big gap to the external wall 60% up.
The outside left wall will also be having an external door fitted 1 meter from the rear corner of the garage which is yet to be cut out.
By the way the garage is not attached to the house.
My questions relate to how to build the stud wall with the variable wall thickness?
Can I use the same Celotex for an external as I did for the internal?
Should I build the stud wall before getting the door cut out?
Sorry for all the questions but some pointers would be greatly appreciated.
Thanks
Darren



