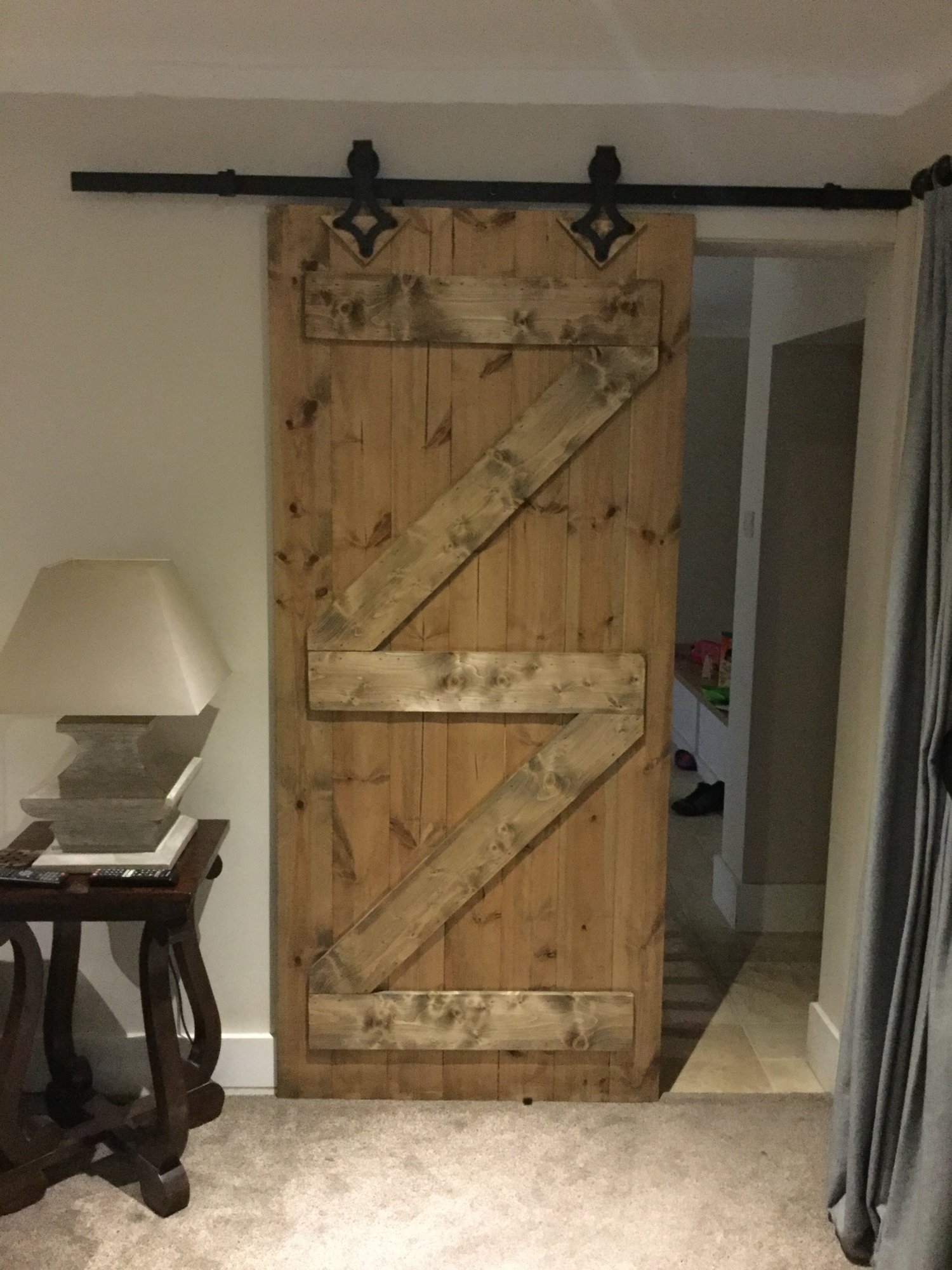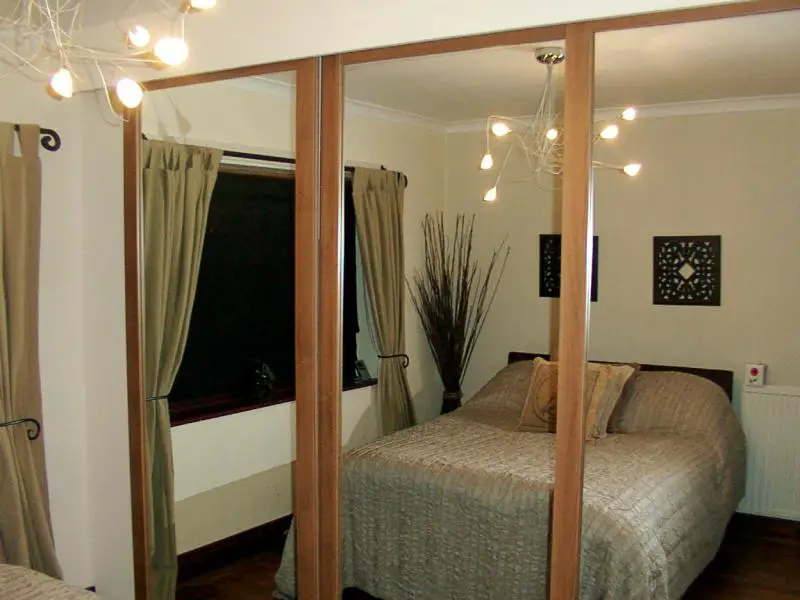Hi, looking for some suggestions for what material I can make some tall sliding doors for some built-in wardrobes from?
Doors will be approx 2400mm x 600mm (needs to be a min of 16mm think for the track system https://www.screwfix.com/p/rothley-...ar/66881#product_additional_details_container)
Had thought about using MDF, but a little worried about 1)the weight of each door 2)if the doors will bow/bend over time.
I could make some frame and panel doors, but I'm worried that they will bow due to the size.
Or use timberboard https://www.wickes.co.uk/Wickes-General-Purpose-Timberboard---18mm-x-600mm-x-2350mm/p/110150
Any suggestions/advice?
Cheers
Doors will be approx 2400mm x 600mm (needs to be a min of 16mm think for the track system https://www.screwfix.com/p/rothley-...ar/66881#product_additional_details_container)
Had thought about using MDF, but a little worried about 1)the weight of each door 2)if the doors will bow/bend over time.
I could make some frame and panel doors, but I'm worried that they will bow due to the size.
Or use timberboard https://www.wickes.co.uk/Wickes-General-Purpose-Timberboard---18mm-x-600mm-x-2350mm/p/110150
Any suggestions/advice?
Cheers



