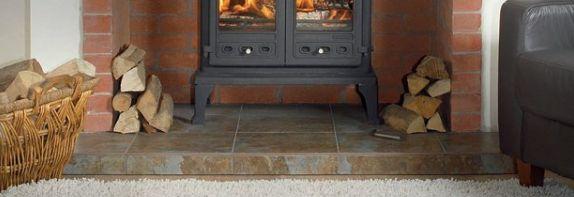Hi folks, I'm in the process of preparing a superimposed hearth and would like a little advice. I'll be tiling it with porcelain tiles but want it raised above floor height - e.g. 50-70 mm - something like the first photo below.
The superimposed hearth will extend a little past the constructional hearth and overlap the suspended wooden floorboards - see second image...
I have 2 questions
(1) What material should I use to build up the 50mm? (B&Q chap suggests screed of some sort, like a floor-leveling compound.)
(2) I plan tp put down some sort of sheeting (DPM) in a temporary timber frame to contain the poured screed, otherwise it would run down in between the floor boards. Does that sound like a sensible way to approach it?
The superimposed hearth will extend a little past the constructional hearth and overlap the suspended wooden floorboards - see second image...
I have 2 questions
(1) What material should I use to build up the 50mm? (B&Q chap suggests screed of some sort, like a floor-leveling compound.)
(2) I plan tp put down some sort of sheeting (DPM) in a temporary timber frame to contain the poured screed, otherwise it would run down in between the floor boards. Does that sound like a sensible way to approach it?



