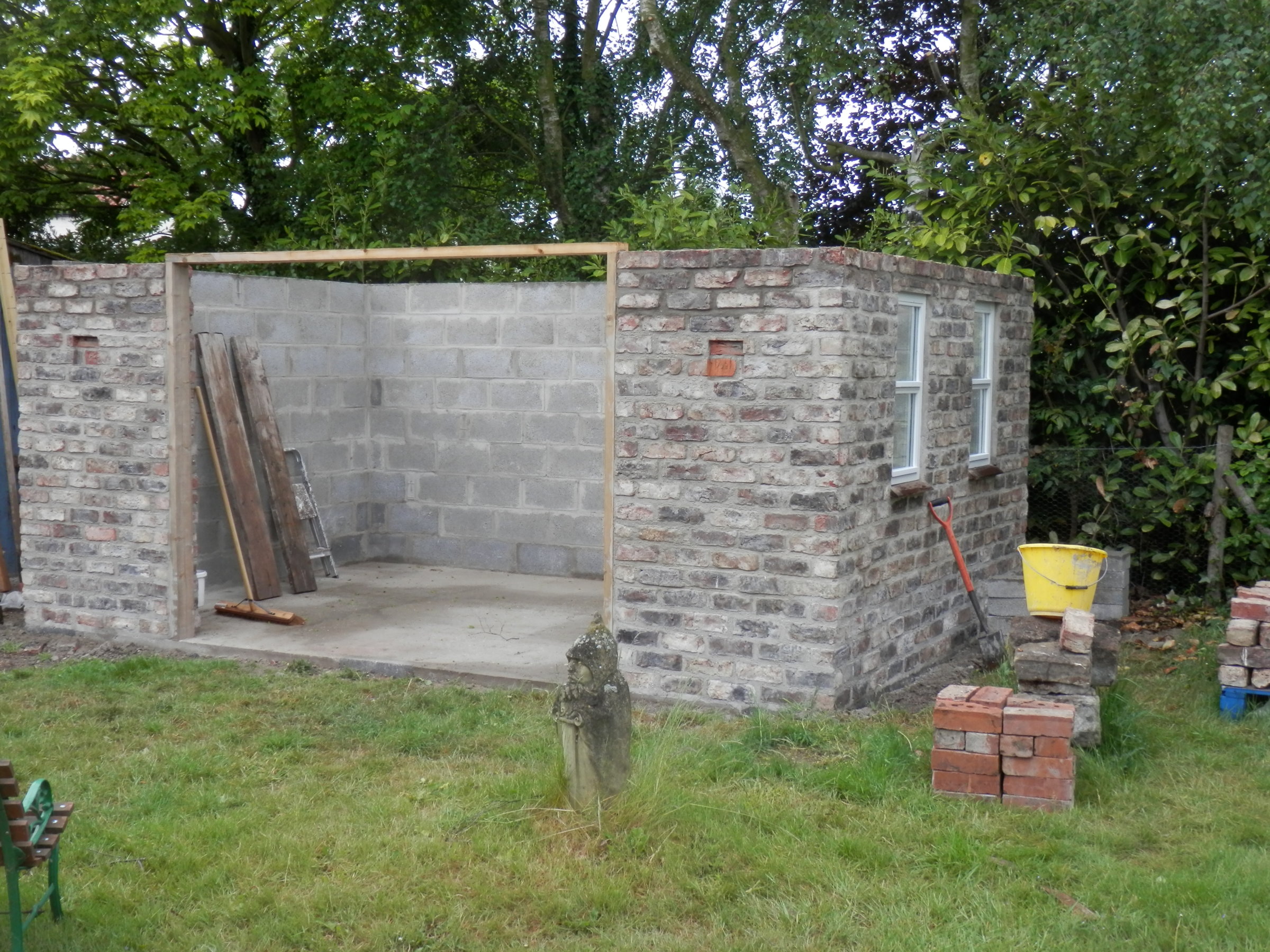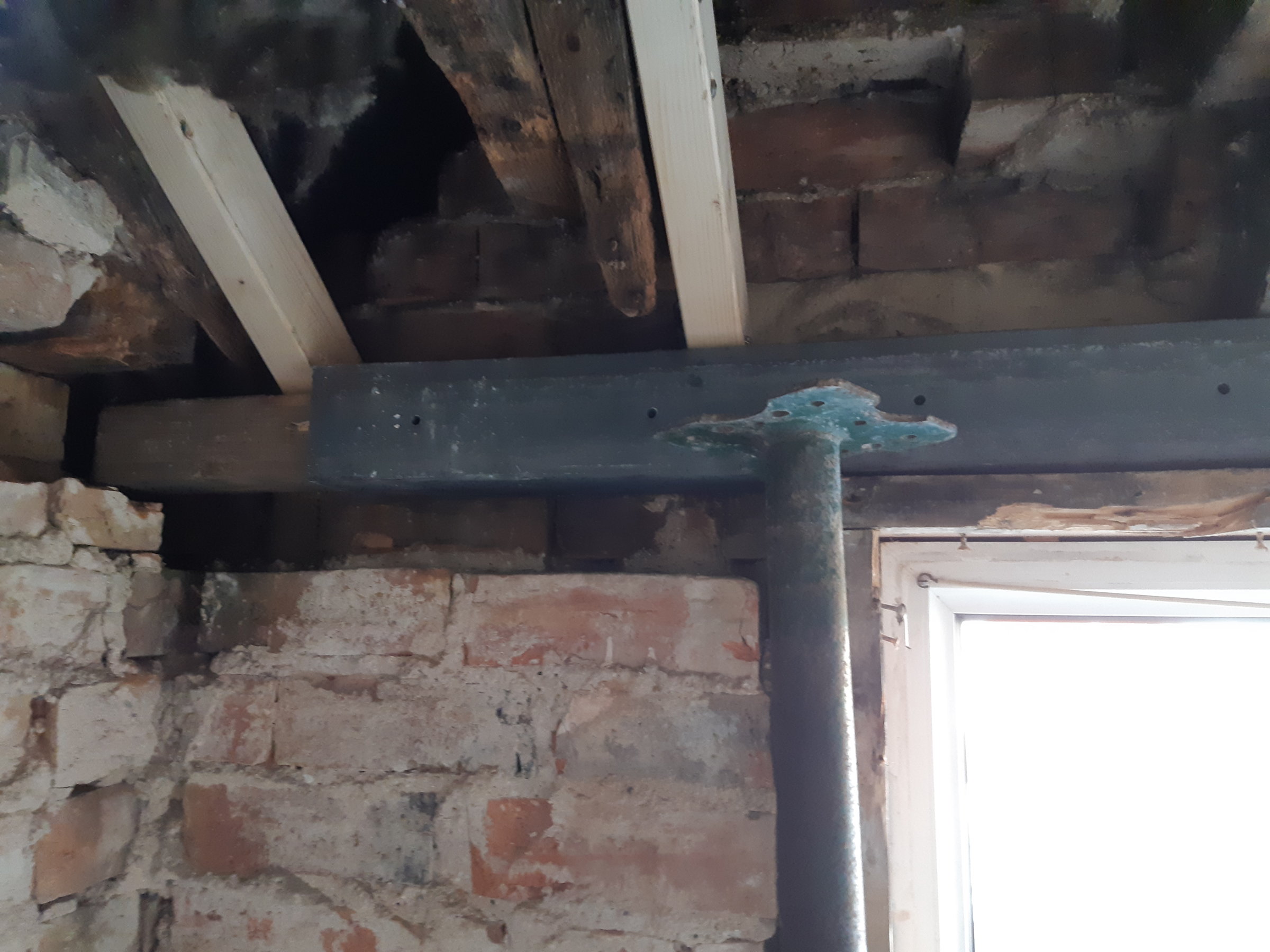- Joined
- 7 Feb 2010
- Messages
- 3,006
- Reaction score
- 332
- Country

I am building the outbuilding pictured, in my garden. It's 4.8 x 3.2. It will have a 24 degree cut roof with the ridge running lengthways, with clay tiles.
Can anyone suggest what size and material lintel I could put over the 2.6 door opening, to support the roof at that point? Around 4 rafters will land on it. I want to keep it as low as possible. I am assuming that a 65x100 concrete lintel with one steel rod in it will not cut it. Steel or timber? Timber fixed above the door frame would also gain the 50mm of the door frame as part of its depth.
All suggestions gratefully received.
Can anyone suggest what size and material lintel I could put over the 2.6 door opening, to support the roof at that point? Around 4 rafters will land on it. I want to keep it as low as possible. I am assuming that a 65x100 concrete lintel with one steel rod in it will not cut it. Steel or timber? Timber fixed above the door frame would also gain the 50mm of the door frame as part of its depth.
All suggestions gratefully received.





