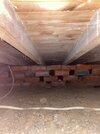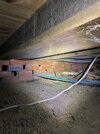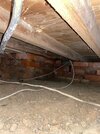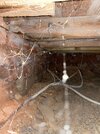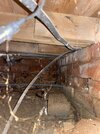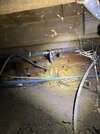- Joined
- 30 May 2022
- Messages
- 35
- Reaction score
- 0
- Country

I'm getting around 30 SqM of suspended floor insulated in two weeks time.
I'm torn between Steico Wood Fibre Flex 100mm or Rockwool 100mm - I can't find much on wood fibre being used but I really like what I have read about the material.
Also we currently have traditional floor boards - the installer has suggested to replace this with T&G Moisture Resistant board - is this a good move ?.
My suspended floor is clay and the surface does get damp but the ventilation is good under there and we are hoping to improve this further when taking the floor up, the installer has suggested that Wood Fibre may fill with water but my understanding if anything it could help with moisture control under the floor. I ordered a sample and stuck it under the floor to see what happens!
The insulation will be laid on a breathable membrane in a Hammock.
Would welcome any advice on the above. Thanks
I'm torn between Steico Wood Fibre Flex 100mm or Rockwool 100mm - I can't find much on wood fibre being used but I really like what I have read about the material.
Also we currently have traditional floor boards - the installer has suggested to replace this with T&G Moisture Resistant board - is this a good move ?.
My suspended floor is clay and the surface does get damp but the ventilation is good under there and we are hoping to improve this further when taking the floor up, the installer has suggested that Wood Fibre may fill with water but my understanding if anything it could help with moisture control under the floor. I ordered a sample and stuck it under the floor to see what happens!
The insulation will be laid on a breathable membrane in a Hammock.
Would welcome any advice on the above. Thanks

