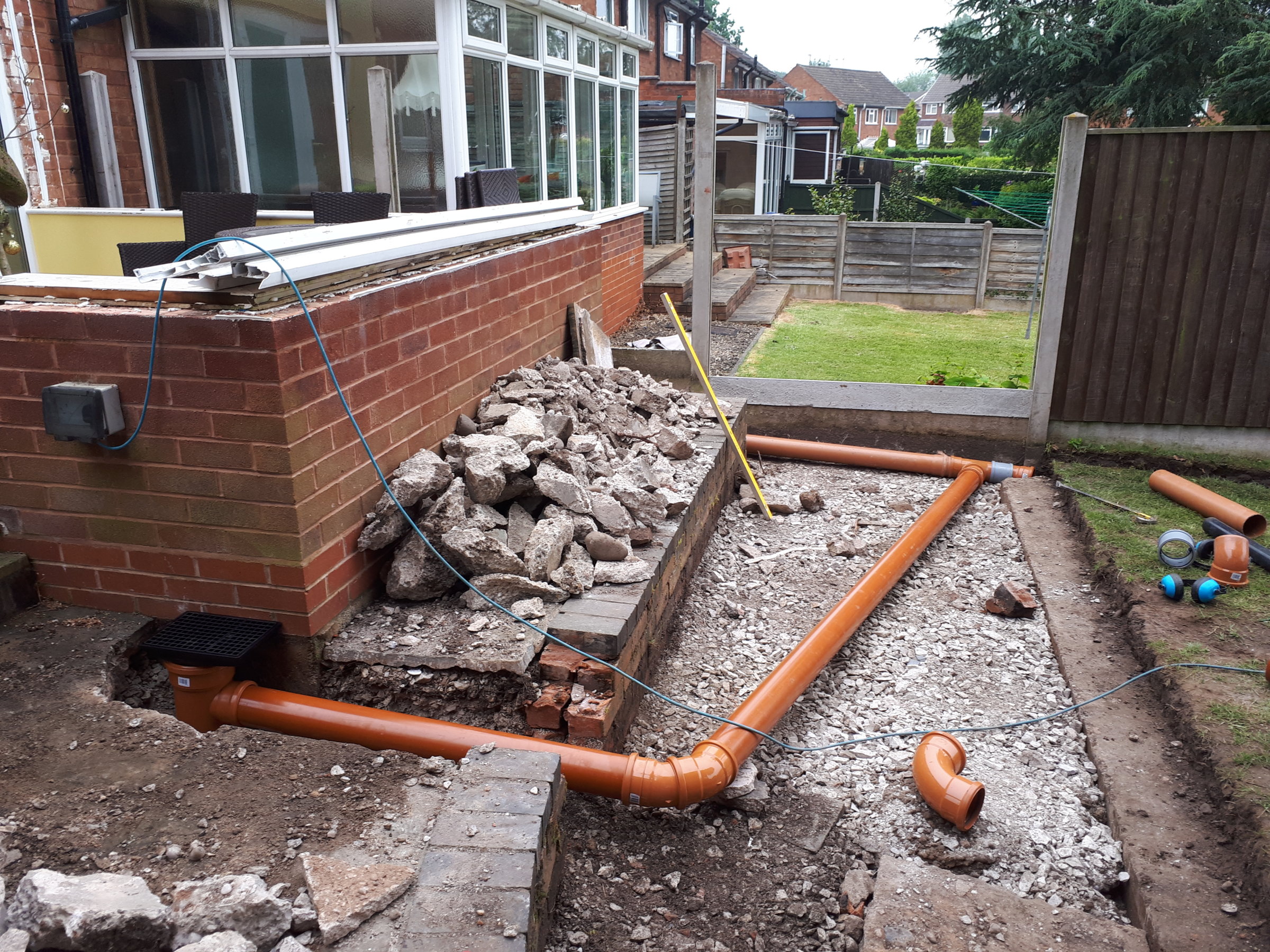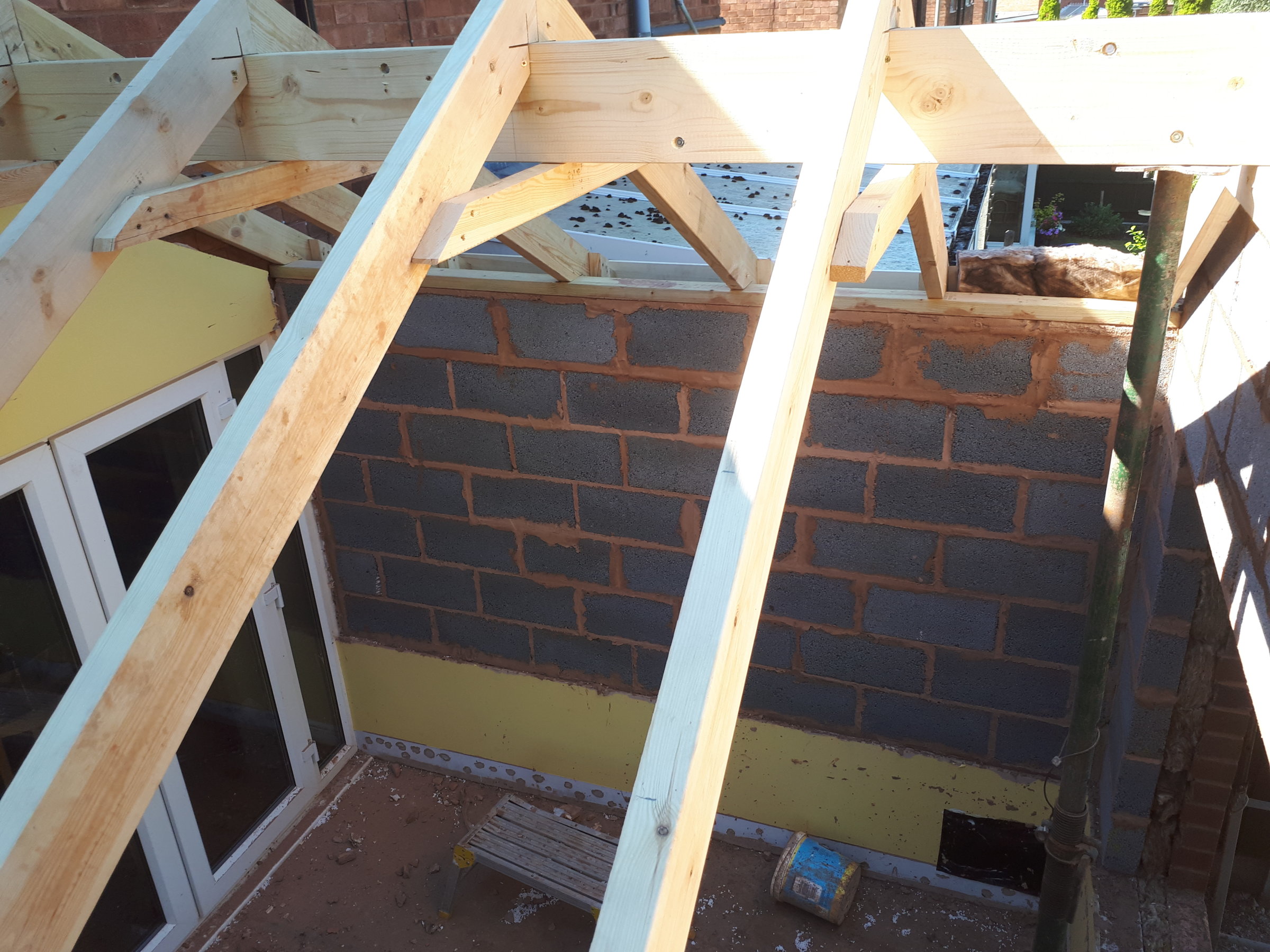- Joined
- 19 Jun 2021
- Messages
- 43
- Reaction score
- 1
- Country

I'm in the process of buying a house and have found a nice detached home built in the 1930's.
The only problem is I dont like the small kitchen and separate dinging room.
Looking at the floorplan and picture, what is the complexity and rough cost of creating a kitchen diner by removing the partitioning wall? The cooker also seems to have what almost looks like a chimney breast around it.
If it is possible and not too costly, I guess the next step would be to get a builder in for a viewing.
The only problem is I dont like the small kitchen and separate dinging room.
Looking at the floorplan and picture, what is the complexity and rough cost of creating a kitchen diner by removing the partitioning wall? The cooker also seems to have what almost looks like a chimney breast around it.
If it is possible and not too costly, I guess the next step would be to get a builder in for a viewing.







