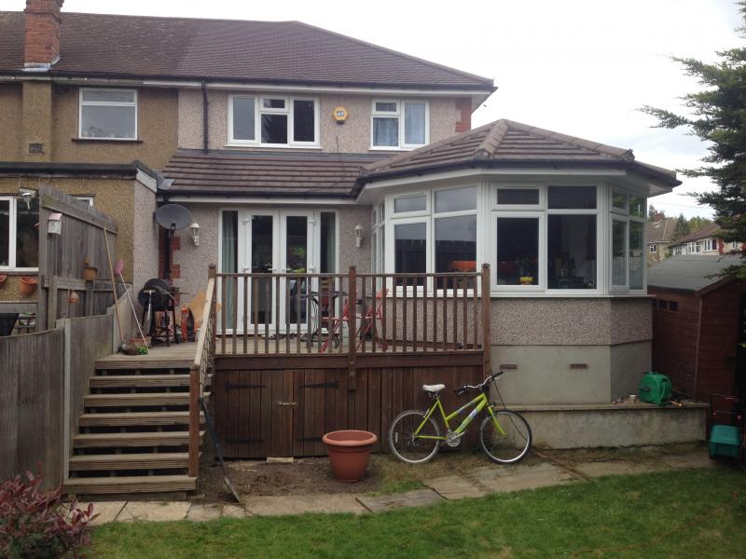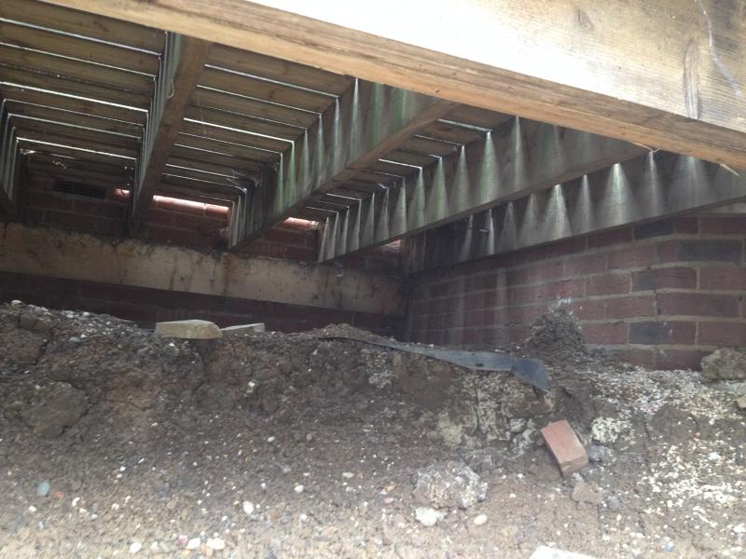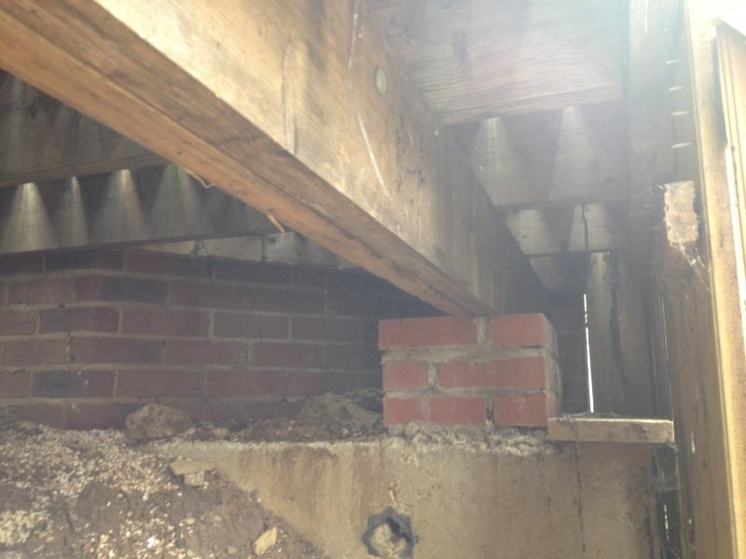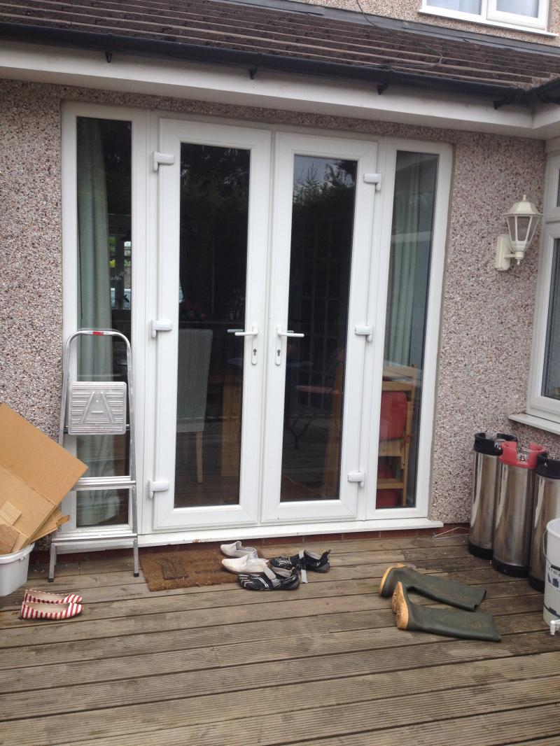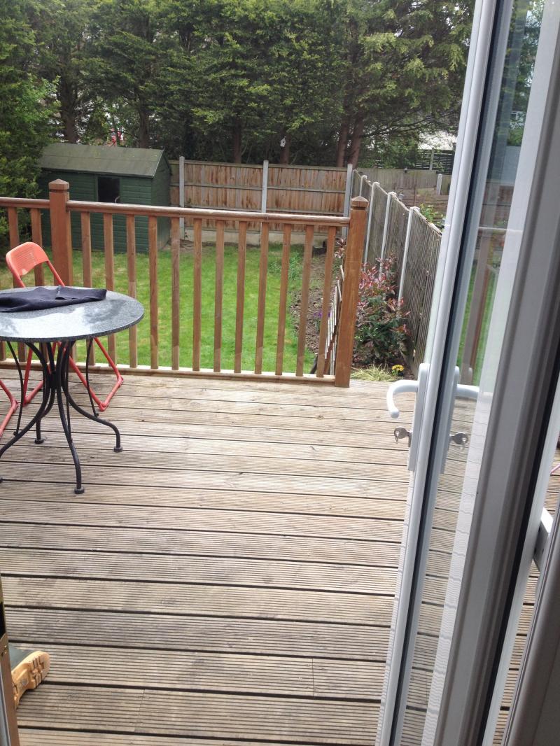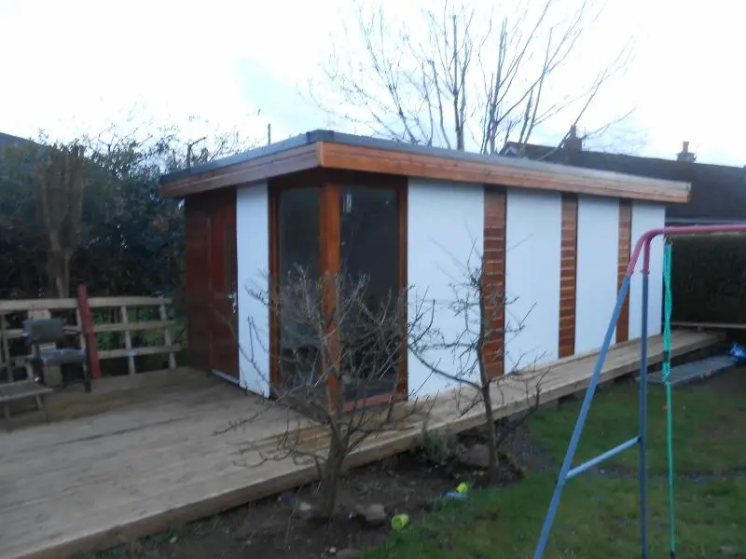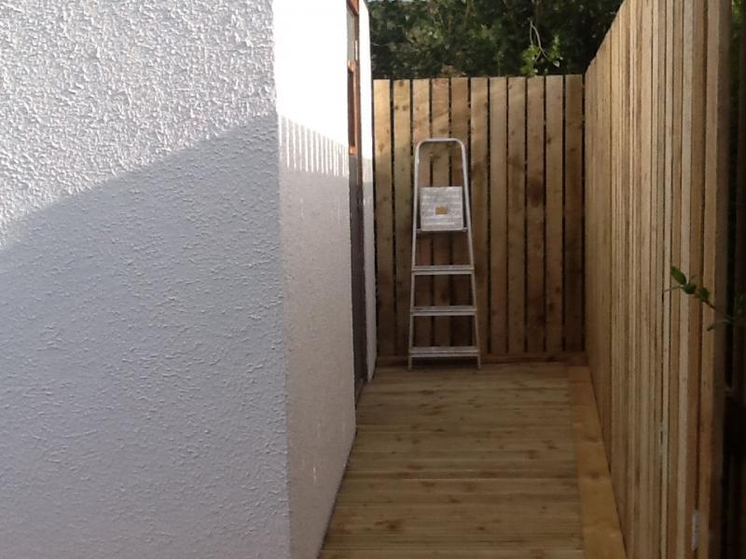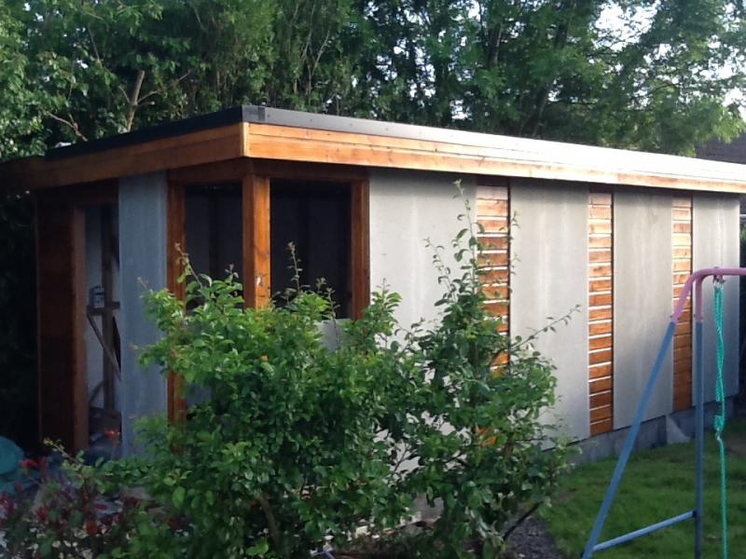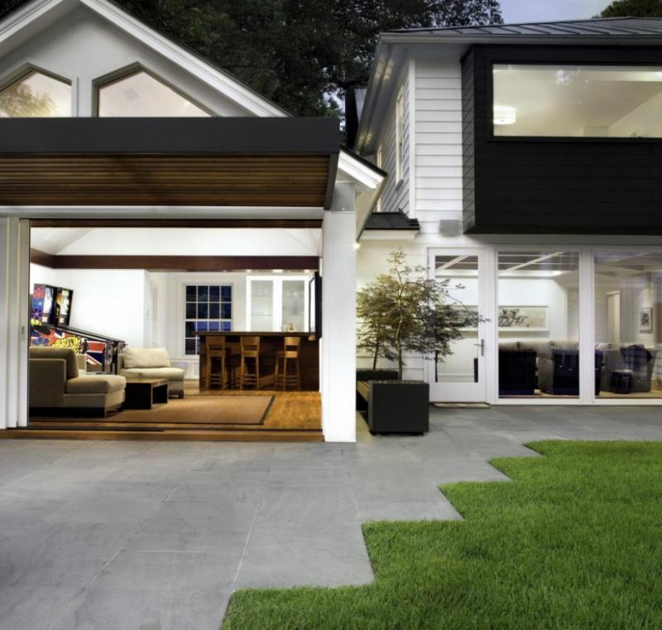Hi guys,
I've just signed up to this forum, it looks like it could be a great place for information!
I want to start a project, but I'm not sure the best way to go about it. This is definitely the kind of project where I could easily bash together a quick job which would look amazing for a year and then fall apart, which is obviously something I want to avoid!
On the rear of my house there is some raised decking. It is about 6 years old, a couple of strips have got a bit loose, but generally good condition (I will try to attach some pictures).
My vision is to replace the decking with a tiled surface. I would like to remove the hand railing and extend the steps the whole width across (also tiled), to open the area out into the garden. Ideally the surface of the tiles would be raised ~50mm from the current decking to bring it to the same height as the floor inside the house. Then I could replace the patio doors with a much smarter piece of glass which opens out a lot more fully - I'd really like to create the feeling that the outside space is a continuation of a the dining room inside.
The tricky bit is the execution! I've been searching on Google and have gathered a few ideas, but I would love to hear some opinions.
I've attached a couple of pictures of under the decking. The structure looks quite strong so I would hope (though it's a pure guess) that the stiffness and weight bearing ability would be fine for tiling over?
I understand that marine plywood (or WBP plywood - what's the difference?) might be a good place to start. I could lay this over the top of the existing structure, leaving ~5mm gaps between the boards and the edges to allow for expansion. My initial idea would be to add a bunch more screws to the existing decking to stiffen it up then screw the ply over the top, but given they are a bit old, would it be better to remove the existing decking strips and screw the ply direct on to the support structure?
Some sources say I can tile on to this, but I get the feeling I would then be better skimming with a thin layer of cement, or adding cement board? I'm a bit out of my depth with this, so any suggestions or links to products would be really helpful.
Then I could tile on top of this. One source suggested drilling 6mm holes through the grout and wood approximately every metre and squirting wood sealant in to provide drainage points on the tiles. Is this a good idea? I haven't checked, but I suspect the decking is level at the time being, so adding a slope would be tricky. It worries me a little about water getting in the wood though?
Next question: the steps. How on earth would I go about creating tiled steps the whole way across? No idea where to start with this one!
Any tips from you guys would be hugely appreciated.
[/img]
I've just signed up to this forum, it looks like it could be a great place for information!
I want to start a project, but I'm not sure the best way to go about it. This is definitely the kind of project where I could easily bash together a quick job which would look amazing for a year and then fall apart, which is obviously something I want to avoid!
On the rear of my house there is some raised decking. It is about 6 years old, a couple of strips have got a bit loose, but generally good condition (I will try to attach some pictures).
My vision is to replace the decking with a tiled surface. I would like to remove the hand railing and extend the steps the whole width across (also tiled), to open the area out into the garden. Ideally the surface of the tiles would be raised ~50mm from the current decking to bring it to the same height as the floor inside the house. Then I could replace the patio doors with a much smarter piece of glass which opens out a lot more fully - I'd really like to create the feeling that the outside space is a continuation of a the dining room inside.
The tricky bit is the execution! I've been searching on Google and have gathered a few ideas, but I would love to hear some opinions.
I've attached a couple of pictures of under the decking. The structure looks quite strong so I would hope (though it's a pure guess) that the stiffness and weight bearing ability would be fine for tiling over?
I understand that marine plywood (or WBP plywood - what's the difference?) might be a good place to start. I could lay this over the top of the existing structure, leaving ~5mm gaps between the boards and the edges to allow for expansion. My initial idea would be to add a bunch more screws to the existing decking to stiffen it up then screw the ply over the top, but given they are a bit old, would it be better to remove the existing decking strips and screw the ply direct on to the support structure?
Some sources say I can tile on to this, but I get the feeling I would then be better skimming with a thin layer of cement, or adding cement board? I'm a bit out of my depth with this, so any suggestions or links to products would be really helpful.
Then I could tile on top of this. One source suggested drilling 6mm holes through the grout and wood approximately every metre and squirting wood sealant in to provide drainage points on the tiles. Is this a good idea? I haven't checked, but I suspect the decking is level at the time being, so adding a slope would be tricky. It worries me a little about water getting in the wood though?
Next question: the steps. How on earth would I go about creating tiled steps the whole way across? No idea where to start with this one!
Any tips from you guys would be hugely appreciated.
[/img]


