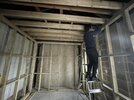Building a timber music studio room in a single brick/breeze block garage, to act as a double wall (photo below).
30-50cm distance between the outer wall and inner studs - big cavity because of soundproofing technique as advised on music studio forums. Insulation in between with 10cm air gap + double plasterboard.
Do I need any DPM, vapor barrier or similar on the inner side of the studs?
I am thinking as there is a huge gap the air would circulate and flow through the soffit vents so no need for any membrane or such?
30-50cm distance between the outer wall and inner studs - big cavity because of soundproofing technique as advised on music studio forums. Insulation in between with 10cm air gap + double plasterboard.
Do I need any DPM, vapor barrier or similar on the inner side of the studs?
I am thinking as there is a huge gap the air would circulate and flow through the soffit vents so no need for any membrane or such?


