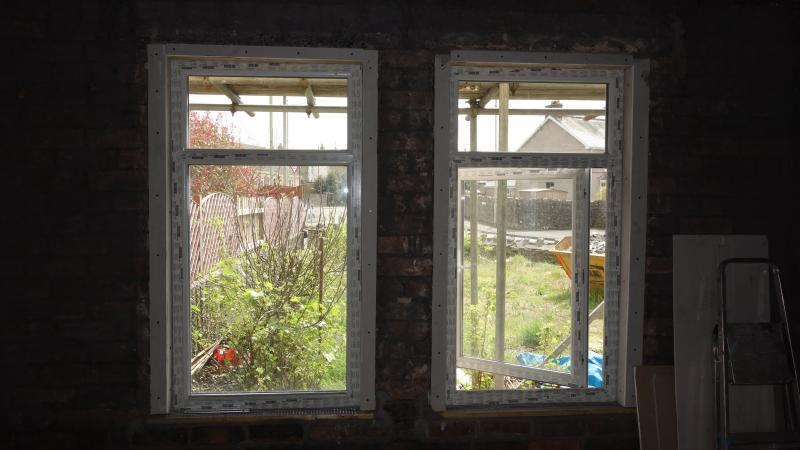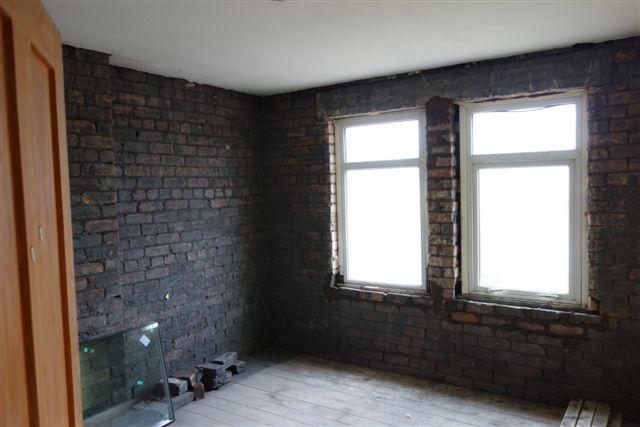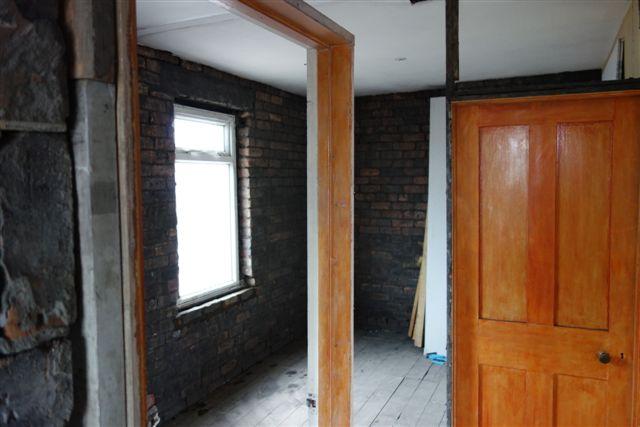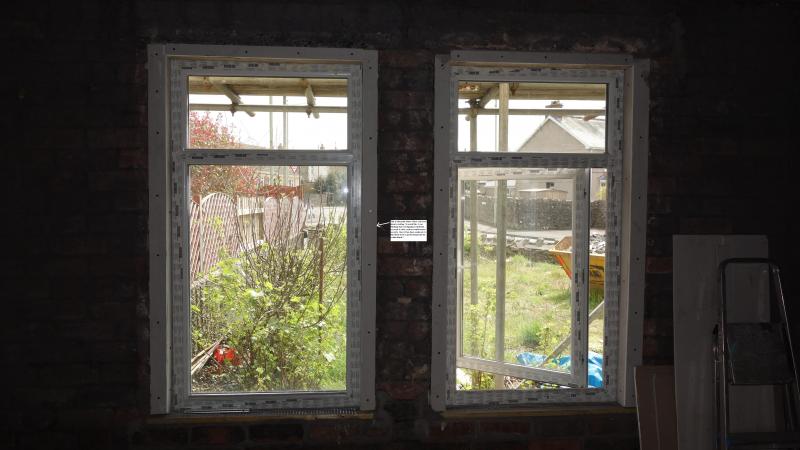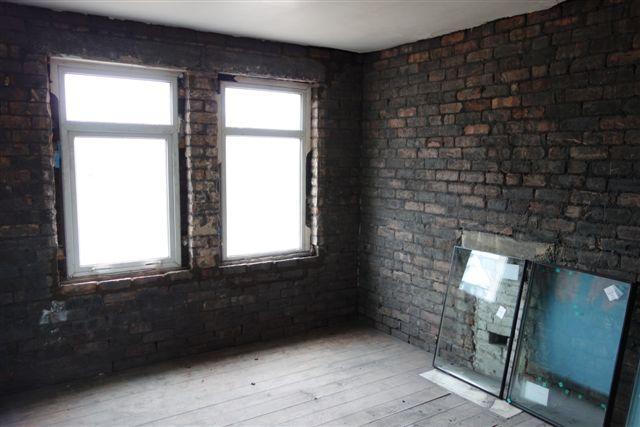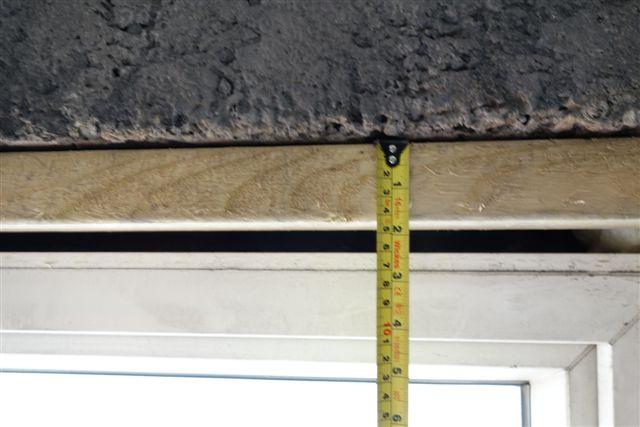Hi all,
All opinions welcome on this.
I'm renovating a house which has had to have a number of windows replaced. Now, the issue is that the internal reveals are approx 2" to 2.5" wider all around than those outside, and as such, required making up somehow. What I have done is built a solid timber frame to surround the window, then clad this with 1/2" plasterboard to bring it more or less up to internal wall level. All internal walls are back to brick and are being roughed and skimmed when prep is complete.
My question is this....
If the point where the new frame / plasterboard surrounding the window meets the existing brickwork of the walls is meshed tight with EML, then S&C rendered before plastering, is this a solid enough backing to avoid cracking later.???
Of course, I have the option of rendering up the reveals as they were and using a hideous wide PVC trim to make up the difference in the reveal, but really wanted to get a good clean finish with no PVC trims. The look I'm after is one where the window appears built into the wall properly.
Any views on this.?
All opinions welcome on this.
I'm renovating a house which has had to have a number of windows replaced. Now, the issue is that the internal reveals are approx 2" to 2.5" wider all around than those outside, and as such, required making up somehow. What I have done is built a solid timber frame to surround the window, then clad this with 1/2" plasterboard to bring it more or less up to internal wall level. All internal walls are back to brick and are being roughed and skimmed when prep is complete.
My question is this....
If the point where the new frame / plasterboard surrounding the window meets the existing brickwork of the walls is meshed tight with EML, then S&C rendered before plastering, is this a solid enough backing to avoid cracking later.???
Of course, I have the option of rendering up the reveals as they were and using a hideous wide PVC trim to make up the difference in the reveal, but really wanted to get a good clean finish with no PVC trims. The look I'm after is one where the window appears built into the wall properly.
Any views on this.?


