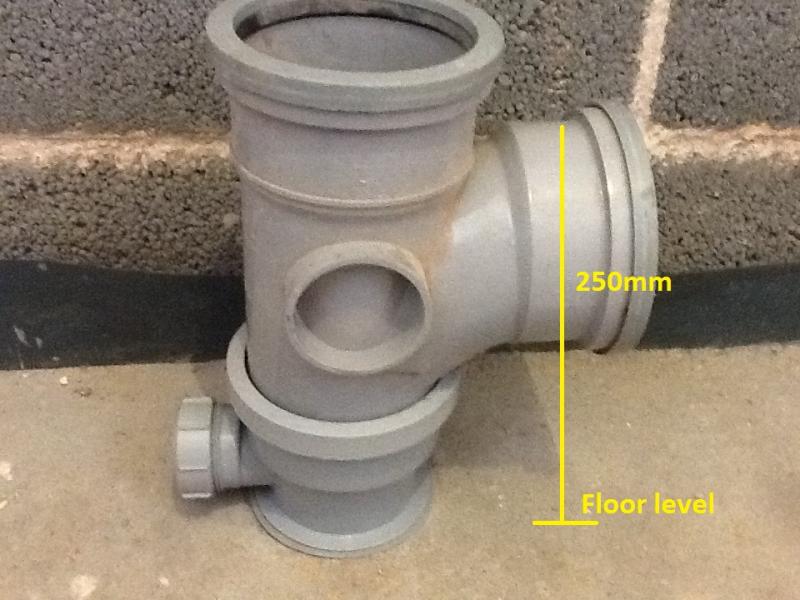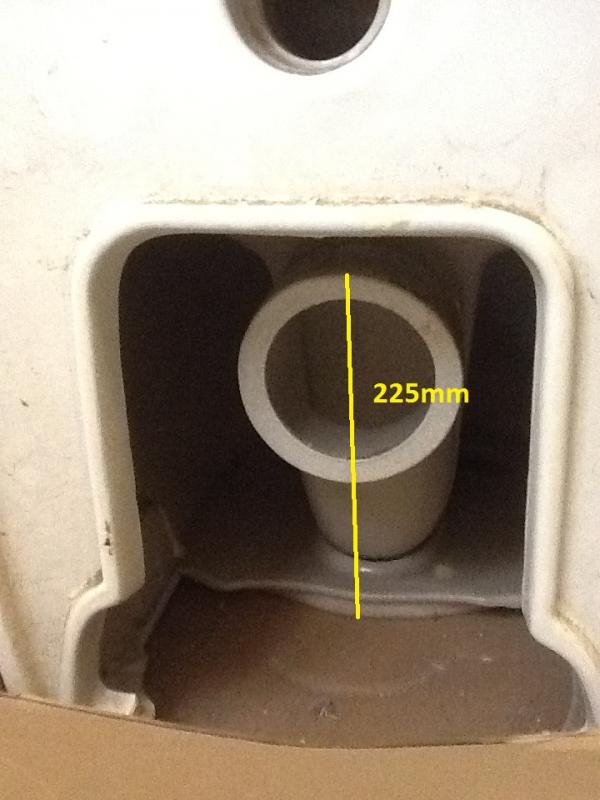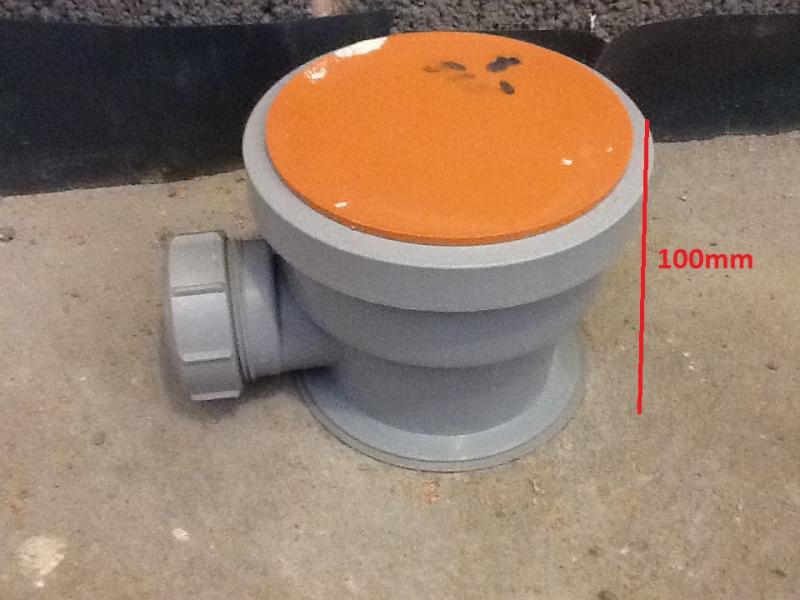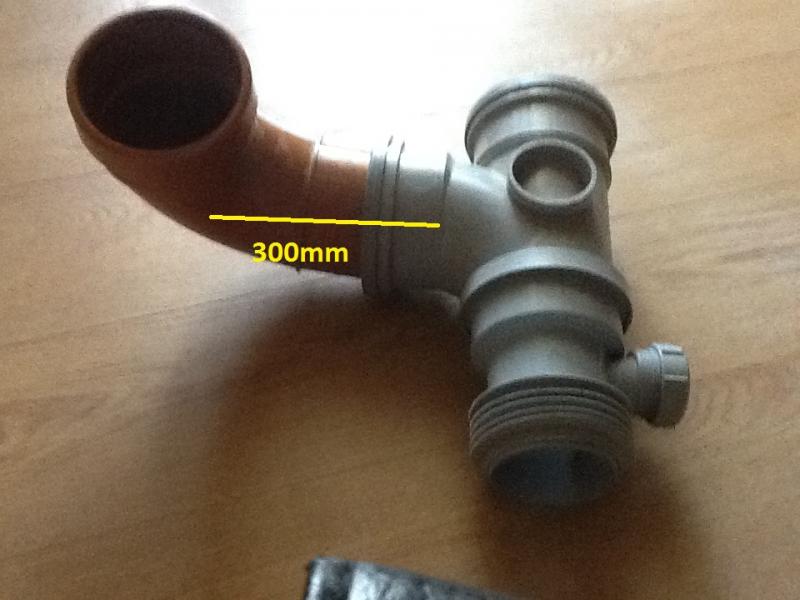Hi folks back for some more advice please as i am a little stuck with this one.
First i have the main stack that i have to break in to to fit the toilet with some sort of tee connector as the toilet is off set from the stack about 300mm
i also need to have a boss tee as close to the as close to the floor as possible which i have achieved via this boss fitting which stands a total height from the floor of 100mm
Now for the the problems the toilet out let at the back of the pan is 225mm to the top of the out let
Even we a cut down tee the minimum height i can get tot he top of the connector is 250mm which would mean the flow from the back of the pan to where it goes down the tee in the stack will have to travel up hill 30mm for around 300mm
Any advice and guidance welcomed as i say i am a little stuck and do not really want to have to raise the toilet and because of where the boss fitting is i cannot lower it.
or would the force of the flush compensate for the uphill flow
cheers
jon
First i have the main stack that i have to break in to to fit the toilet with some sort of tee connector as the toilet is off set from the stack about 300mm
i also need to have a boss tee as close to the as close to the floor as possible which i have achieved via this boss fitting which stands a total height from the floor of 100mm
Now for the the problems the toilet out let at the back of the pan is 225mm to the top of the out let
Even we a cut down tee the minimum height i can get tot he top of the connector is 250mm which would mean the flow from the back of the pan to where it goes down the tee in the stack will have to travel up hill 30mm for around 300mm
Any advice and guidance welcomed as i say i am a little stuck and do not really want to have to raise the toilet and because of where the boss fitting is i cannot lower it.
or would the force of the flush compensate for the uphill flow
cheers
jon







