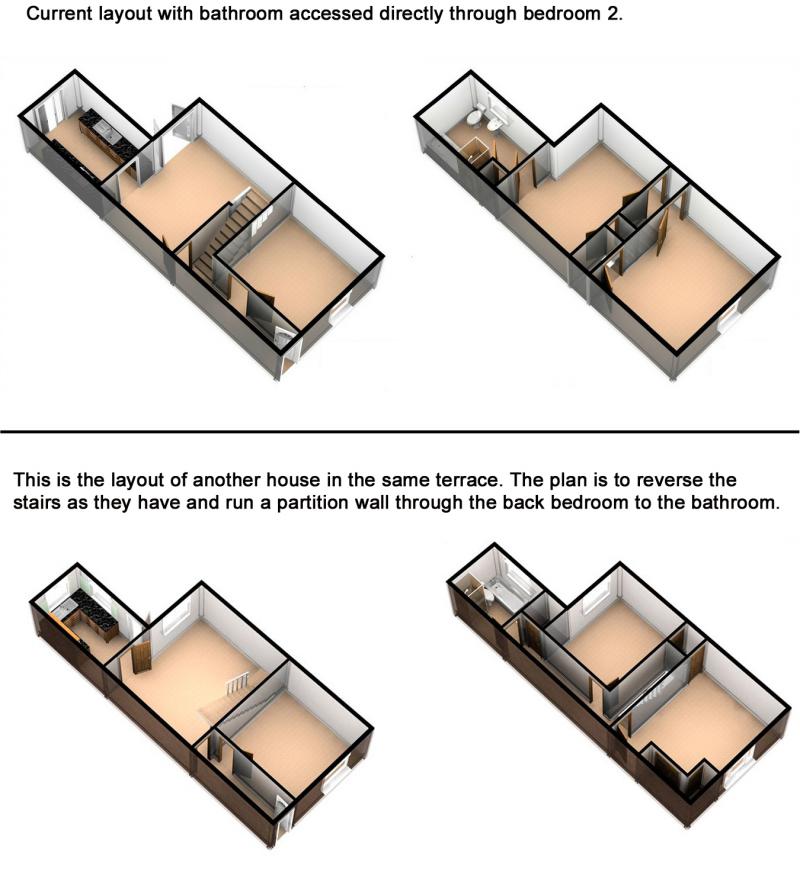D
dm999
Mornin' All,
I'm looking to reverse the staircase and run a corridor through the back bedroom into the bathroom in a terraced house.
My questions are -
1. Do I need planning permission or will it be covered under building regs?
2. Would the existing staircase be reusable or will it be likely to be trashed by removing it?
3. What else do I need to consider? I know that the bathroom doorway will need to be moved to the left and the boiler just inside the bathroom will need to be moved.
4. As the stairs will open into the back room downstairs will I need to put a door on the kitchen?
5. How much would the entire job be likely to cost?
Any help or ideas from anyone with experience of this would be gratefully received.
Thanks, DM.
Image shows current layout and that of a house in the same terrace that's had the stairs reversed.
I'm looking to reverse the staircase and run a corridor through the back bedroom into the bathroom in a terraced house.
My questions are -
1. Do I need planning permission or will it be covered under building regs?
2. Would the existing staircase be reusable or will it be likely to be trashed by removing it?
3. What else do I need to consider? I know that the bathroom doorway will need to be moved to the left and the boiler just inside the bathroom will need to be moved.
4. As the stairs will open into the back room downstairs will I need to put a door on the kitchen?
5. How much would the entire job be likely to cost?
Any help or ideas from anyone with experience of this would be gratefully received.
Thanks, DM.
Image shows current layout and that of a house in the same terrace that's had the stairs reversed.
Untitled
- dm999
- 2


