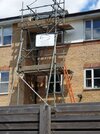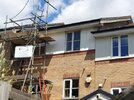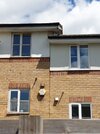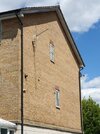Coopa (thanks for a very detailed reply to my pp !) identified (amongst other things) lack of proper
undercloak overhang on my roof). Regs apparently say overhang should be 50-60mm.
His suggestion to repair that part of the roof was: lift 1m of roof tiles all the way up the roof,
fix new battens to the rafters, add new felt/membrane over the top & replace tiles. This means the
run of tiles will now have a shortfall of approx 50-60mm going down the (length/drop/face?) of the roof.
Adding an extra row of tiles will create too big an overhang & will likely catch the wind etc.
So if the 'gap' isn't wide enough for a 'column' of new tiles. .... What do people do in practice ?
If the tiles are cut, that will look uneven, going right up the roof. Mine can't be the only situation where
the undercloak should be extended, so someone somewhere will know what should be done ! Hope I've explained this so that it can be (relatively) easily understood ! and many TIA.
undercloak overhang on my roof). Regs apparently say overhang should be 50-60mm.
His suggestion to repair that part of the roof was: lift 1m of roof tiles all the way up the roof,
fix new battens to the rafters, add new felt/membrane over the top & replace tiles. This means the
run of tiles will now have a shortfall of approx 50-60mm going down the (length/drop/face?) of the roof.
Adding an extra row of tiles will create too big an overhang & will likely catch the wind etc.
So if the 'gap' isn't wide enough for a 'column' of new tiles. .... What do people do in practice ?
If the tiles are cut, that will look uneven, going right up the roof. Mine can't be the only situation where
the undercloak should be extended, so someone somewhere will know what should be done ! Hope I've explained this so that it can be (relatively) easily understood ! and many TIA.





