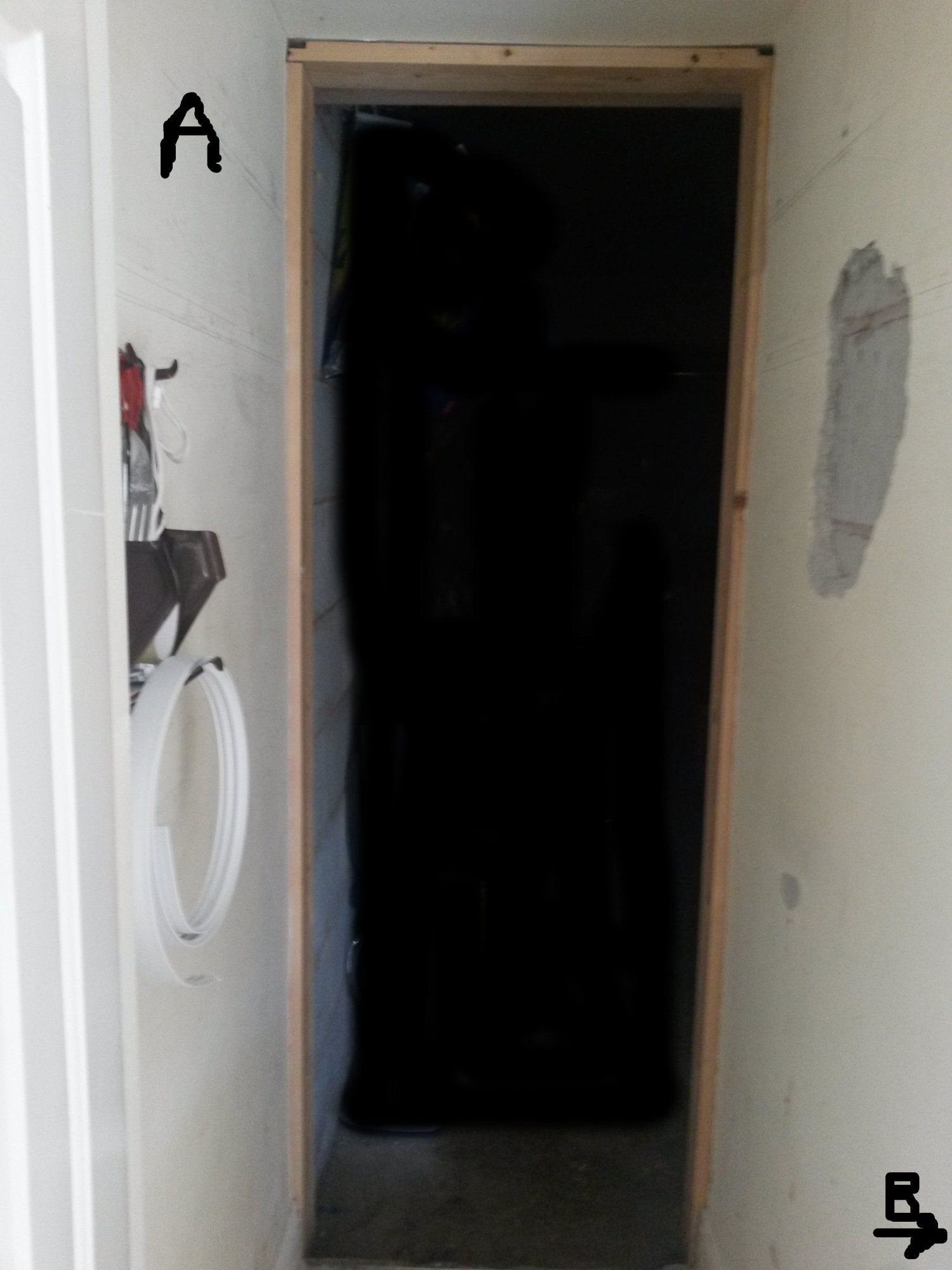I want to create some extra space under our stairs. is it doable? do I need supports? I dont think its a support wall. its in a small walkway (700mm width) to garage. (A) is an external wall, (B) is a load internal wall between inside room and garage, the other side (C) inside garage aerated block, same as this wall i want down.
garage area
| |-----C-------
A | this space understairs
| |
| -----B--------
garage area
| |-----C-------
A | this space understairs
| |
| -----B--------




